
"CULTURE ACTUATE": MAKE INDUSTRIAL CULTURE A LOCAL GLINT THAT PROVIDES A LOCAL IDENTITY DEFINITION
HUIYUE LIU Z5210812
RESEARCH SUMMARY

The transformation of local industrial cultural sites into life and the transition between the old and the new led to the silence and ambiguity of local culture, which made the local people lose the definition of Rozelle culture from the outside world. At the same time, the sense of belonging and honor of local people gradually weakened.

The inconvenience of scattered public social areas and consumption areas leads to the inconvenience of local life and the lack of communication, which reduces the interaction and activities between each other

Local social and unsolved problems such as traffic, water quality, and the environment have not been solved. These big, meaningful social issues are somewhat underrated.
PROPOSAL
"Collect the industrial cultural elements of Rozelle and connect them with the surrounding cultural projects, so as to arouse people's memory of the local industrial culture, strengthen the communication and cohesion of local people. As a focal point of local culture, WBPS presents strong industrial elements and history to the outside world, while reflecting on the relationship and use of art and industrial culture. But overall, WBPS 'reuse is different from other cultural projects in local cultures. As a representative of the industrial age, I want to do is give priority to cultural status, complement each other in the community, because of the accumulation of local culture and local residents interaction and the sense of belonging and attachment, the outside world, let visitors have a focus on local, promote their understanding of local culture, interests, and contribution, convenient for tourists to explore the whole rozelle."

OVERALL STRATEGY
My strategy is to take the museum of industrial culture as the main body, supplemented by social areas and communication Spaces. In the emphasis on the cultural atmosphere, wake up the locals for the respect of industrial culture and memory, attract tourists and to give their position at the same time, I also for the local people established a huge new communication space, and to encourage local people through the local social problems discussed together, thus promotes the birth of the solution, to strengthen the cohesion of the local people.
These Spaces are mainly a combination of old and new, traditional, modern, and digital technologies
“My idea is in maximum limit retained well construction of traditional at the same time, and then insert the modern and the future form of understanding, to show an immersive industrial atmosphere, the evolution from the old building structure is outspread, insert contrast to modern structure, and then to digital technology in the present, let visitors understand the trace of the old industrial age, modern industrial development and the future direction of age”
5 KEY SPACES SELECTION


OVERALL DETAIL+MATERIAL(FFE) STRATEGY



SECONDARY: UNDERGROUND YARD
#HEAVY #BRUTAL #GATHERING
The sunken space provides a unique recreation space for those on the ground, and 3dconcrete's surface extends over the existing floor.While emphasizing the original atmosphere, the space also provides sustainability, providing an isolated space for the people on the ground in a hurry, and increasing the interaction and communication of the local people.
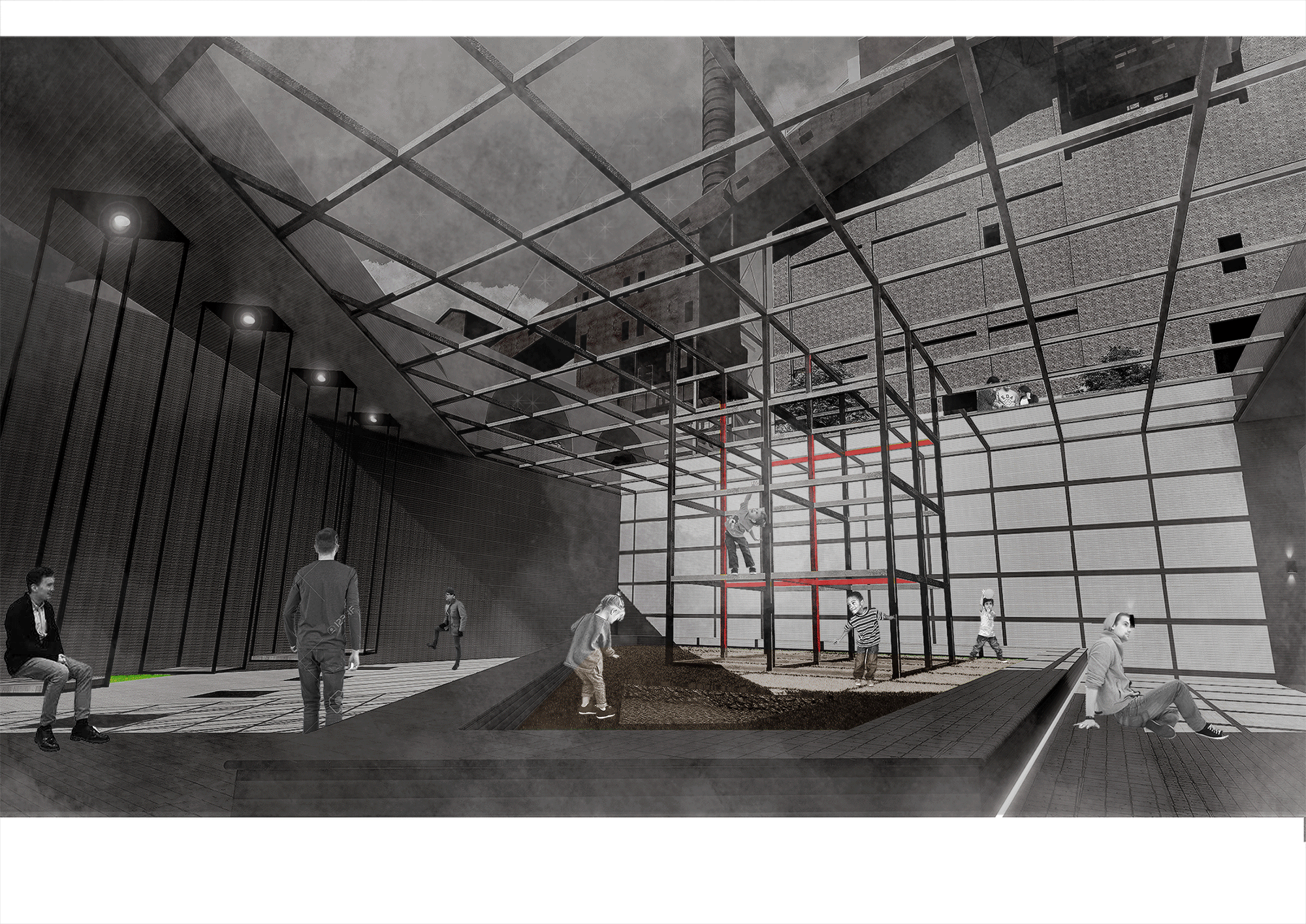
COMMUNITY AREA


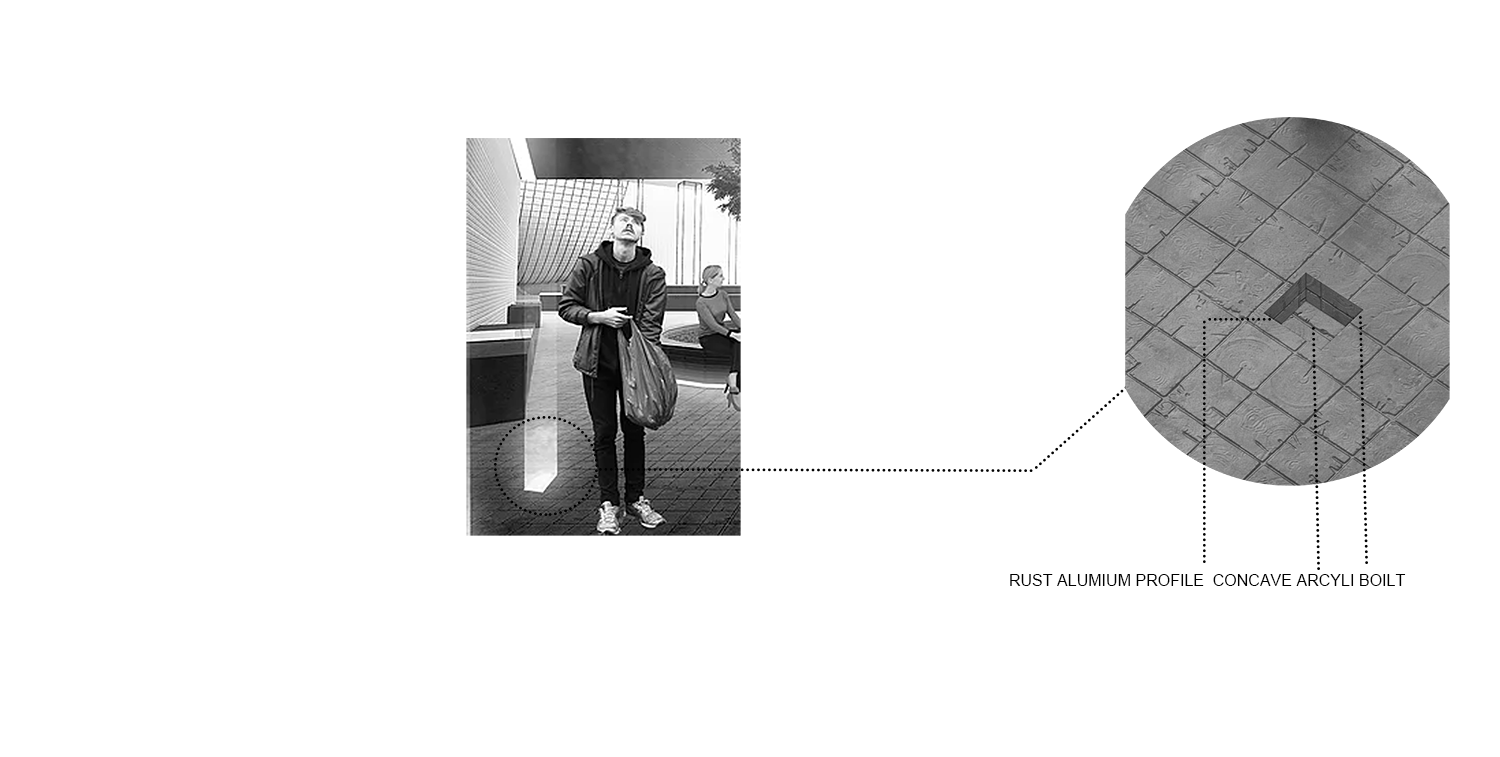
EDI DETAIL: Acknowadge of Australia is engraved on the seat to express thanks to the local people in silence, increasing the cohesion of people, braille reflects the care and equality for special people.
SPOT LIGHTING
SEATING JOINERY
LIGHTING AND FLOOR: The square lighting echoes the square tiles, creating an active light contrast and shape extension in the dark space.
REST AREA
INTERACTIVE BAR

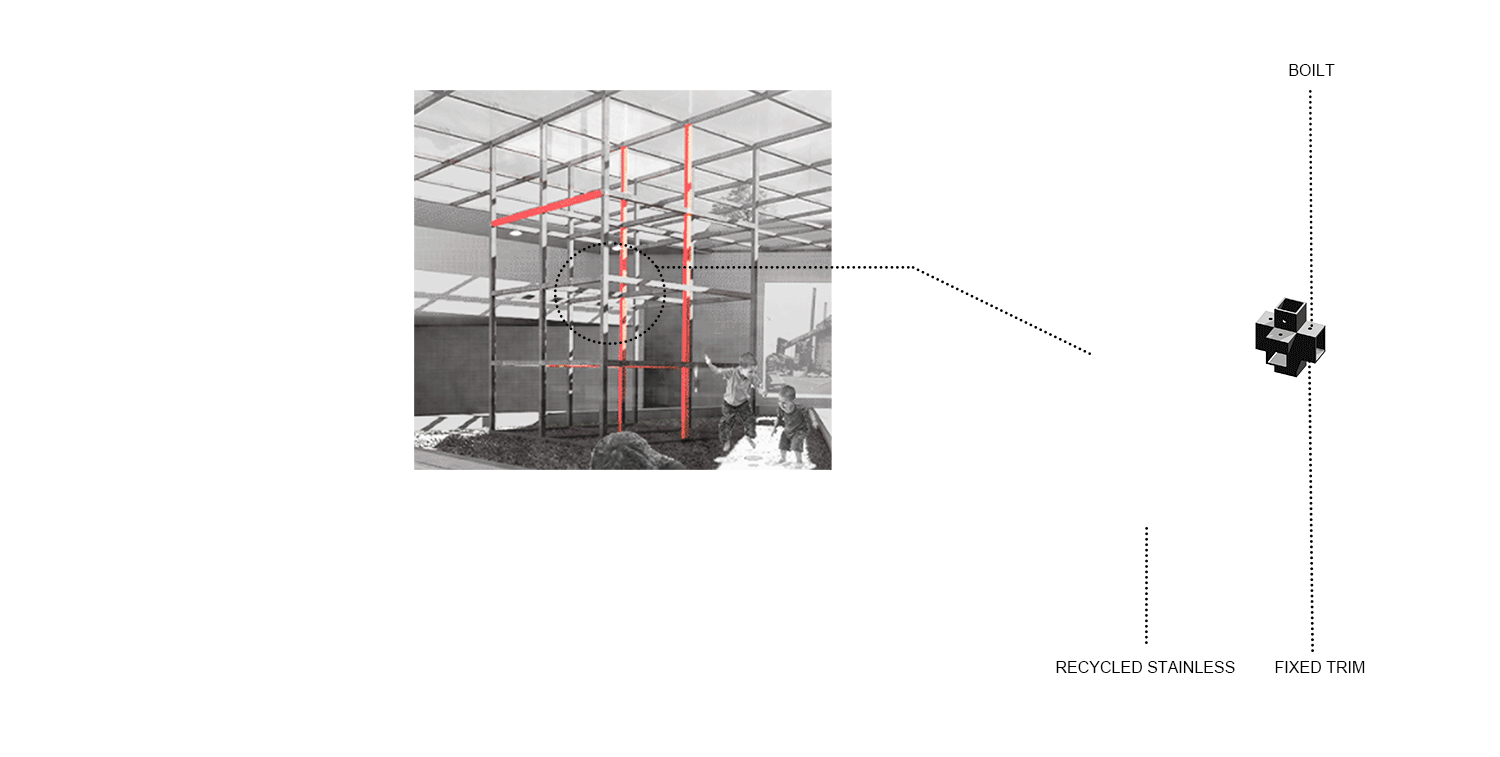
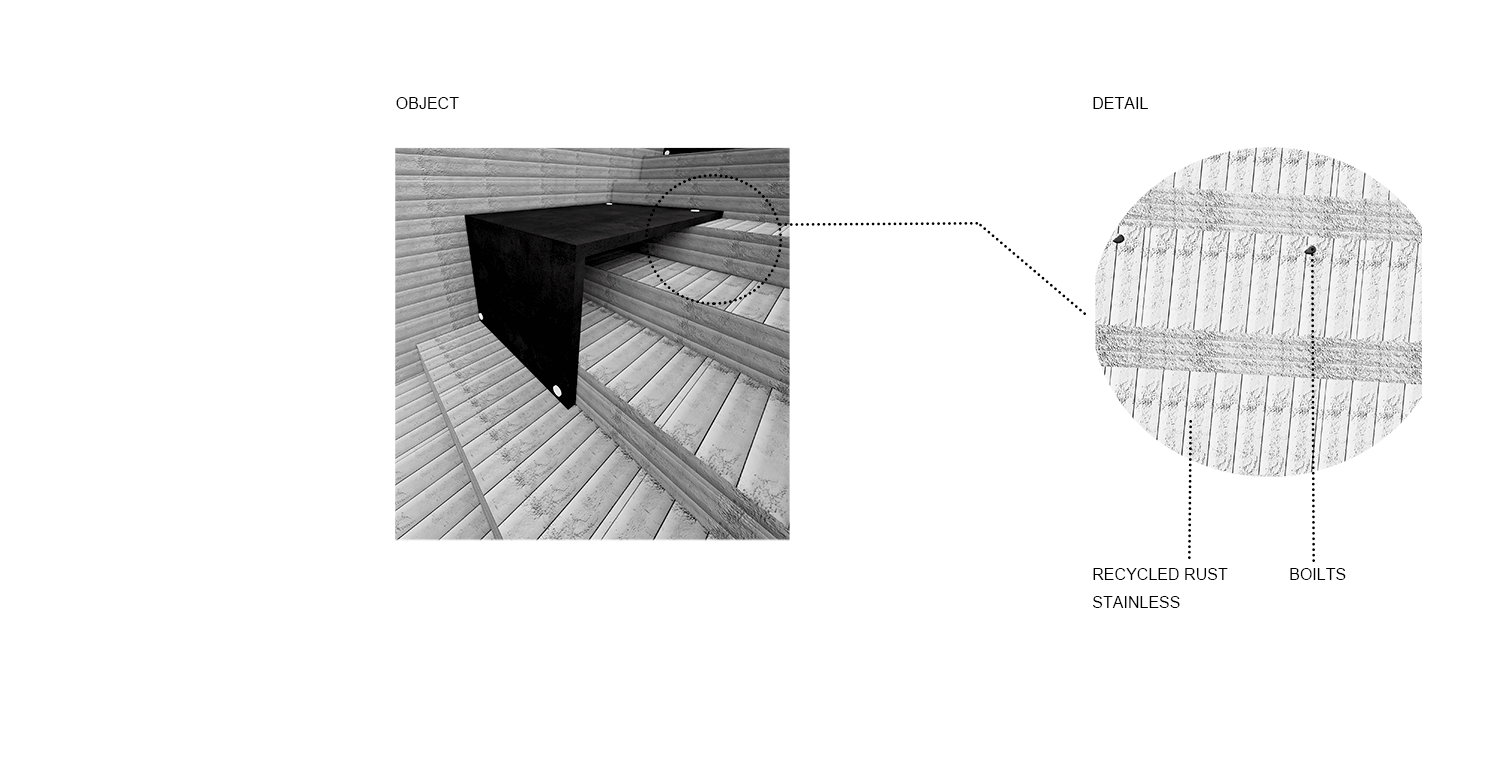
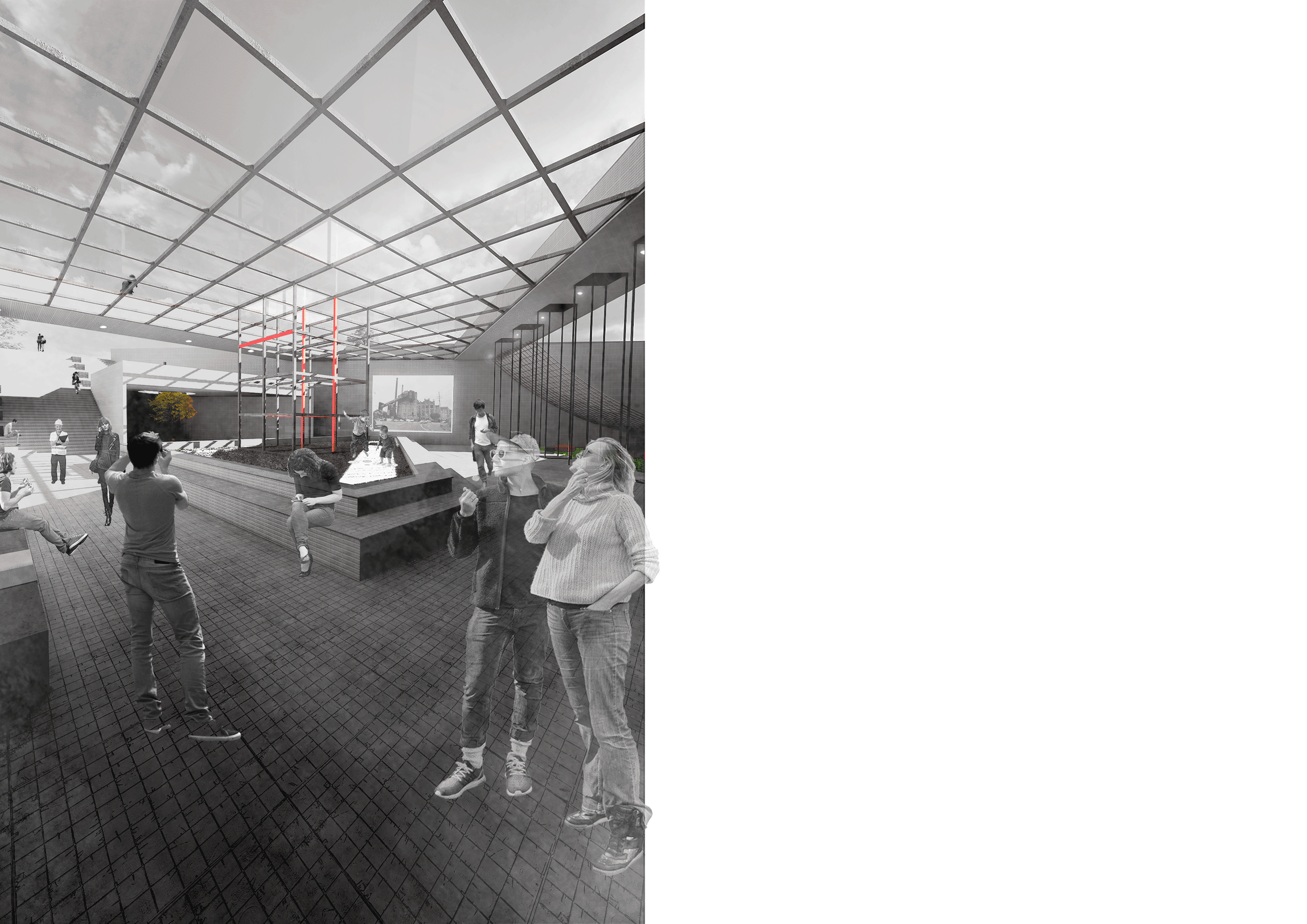

ACTIVITY AREA
SEATING JOINERY
TABLE PLATE JOINERY
PLATE EXPOSED RIVETS: Rivets exposed outside reflect the structure of traditional industry, and emphasize the industrial atmosphere of the old era in details
SEATING EXPOSED RIVETS: Rivets exposed outside reflect the structure of traditional industry, and emphasize the industrial atmosphere of the old era in details
JUNCTION EXPOSED RIVETS: Rivets exposed outside reflect the structure of traditional industry, and emphasize the industrial atmosphere of the old era in details
STAIRCASE SEATING AREA


PROCESS DIAGRAM
PRIMARY: LESIURE GALLERY
#CONNECTION #TRADITIONAL #WELCOME

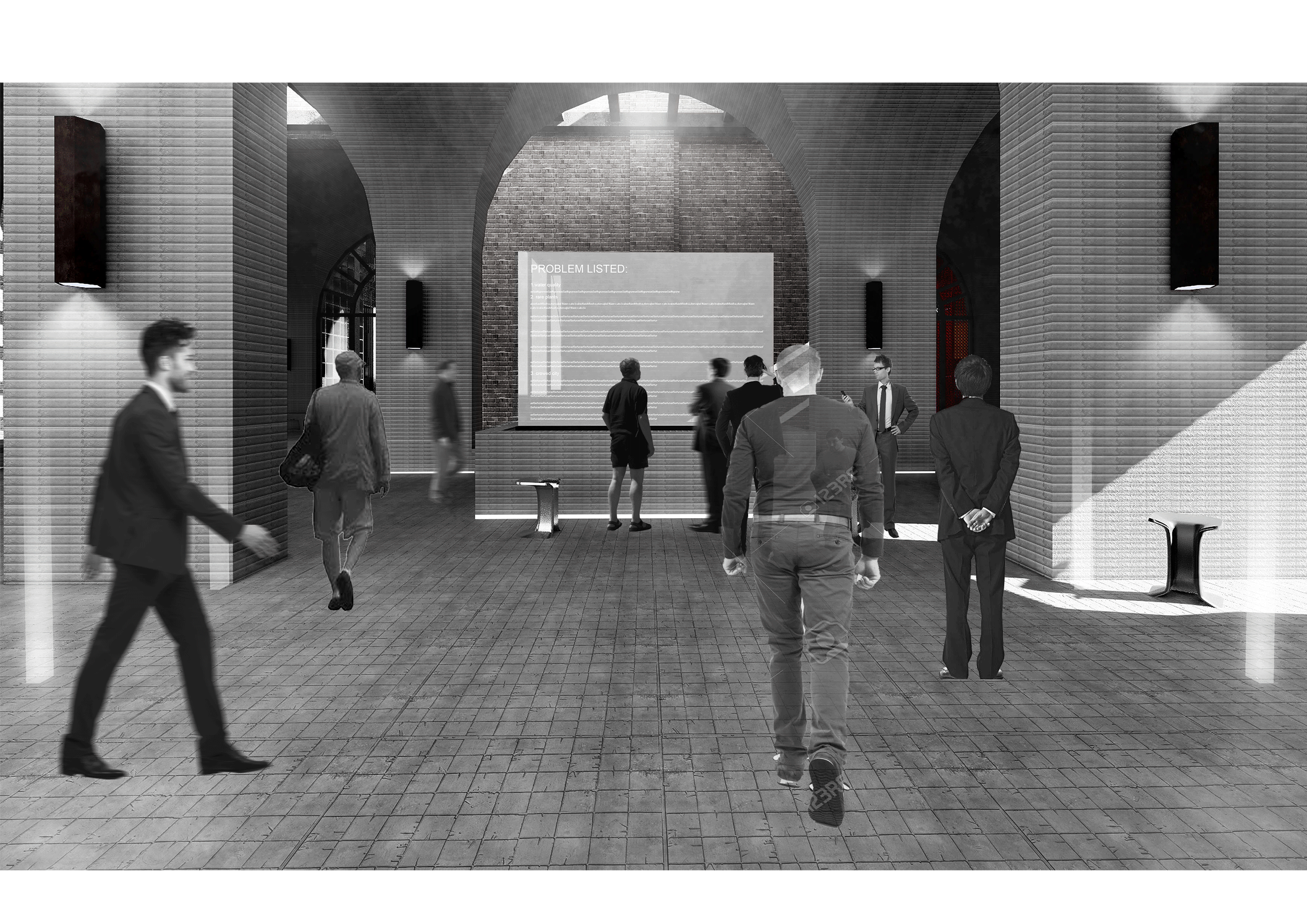

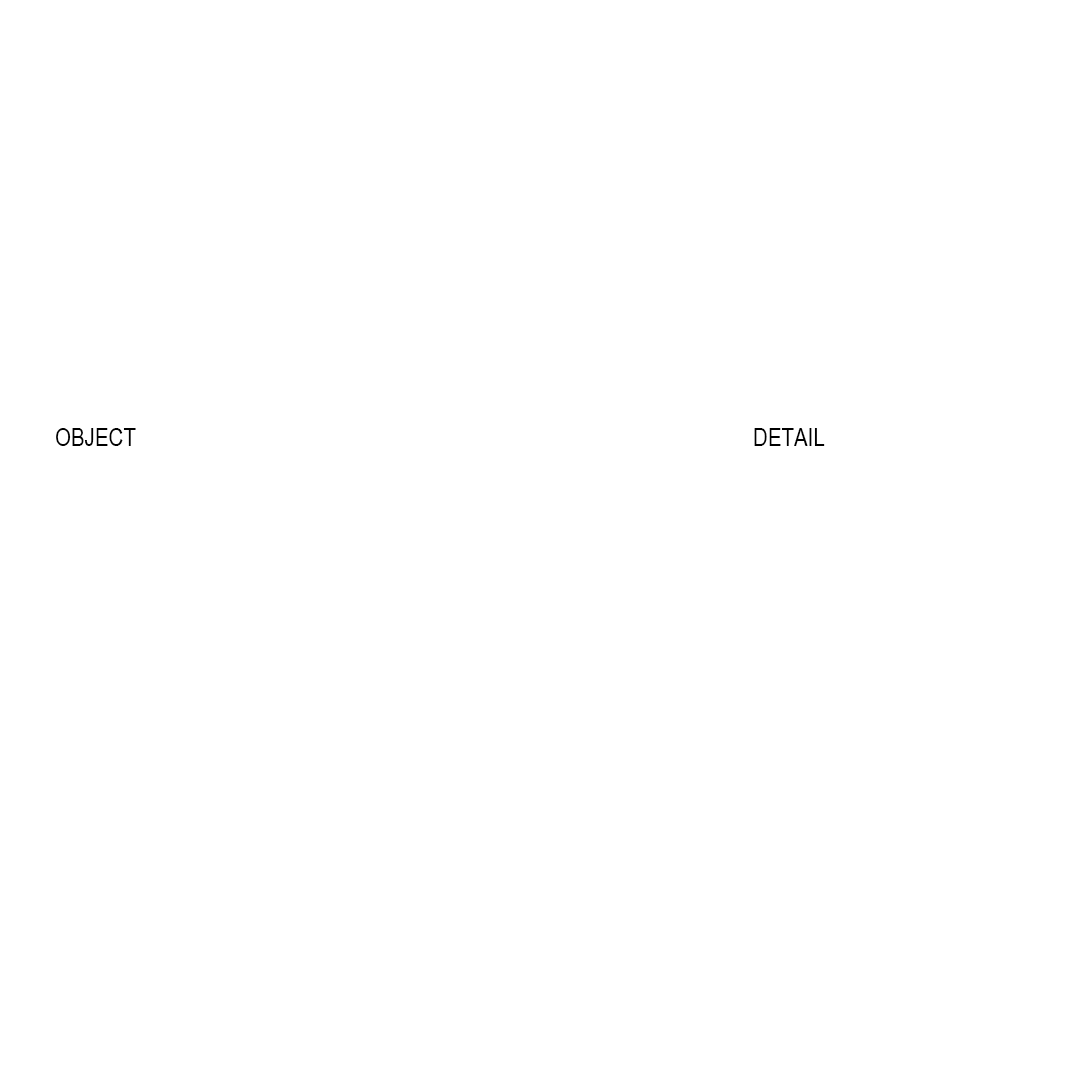

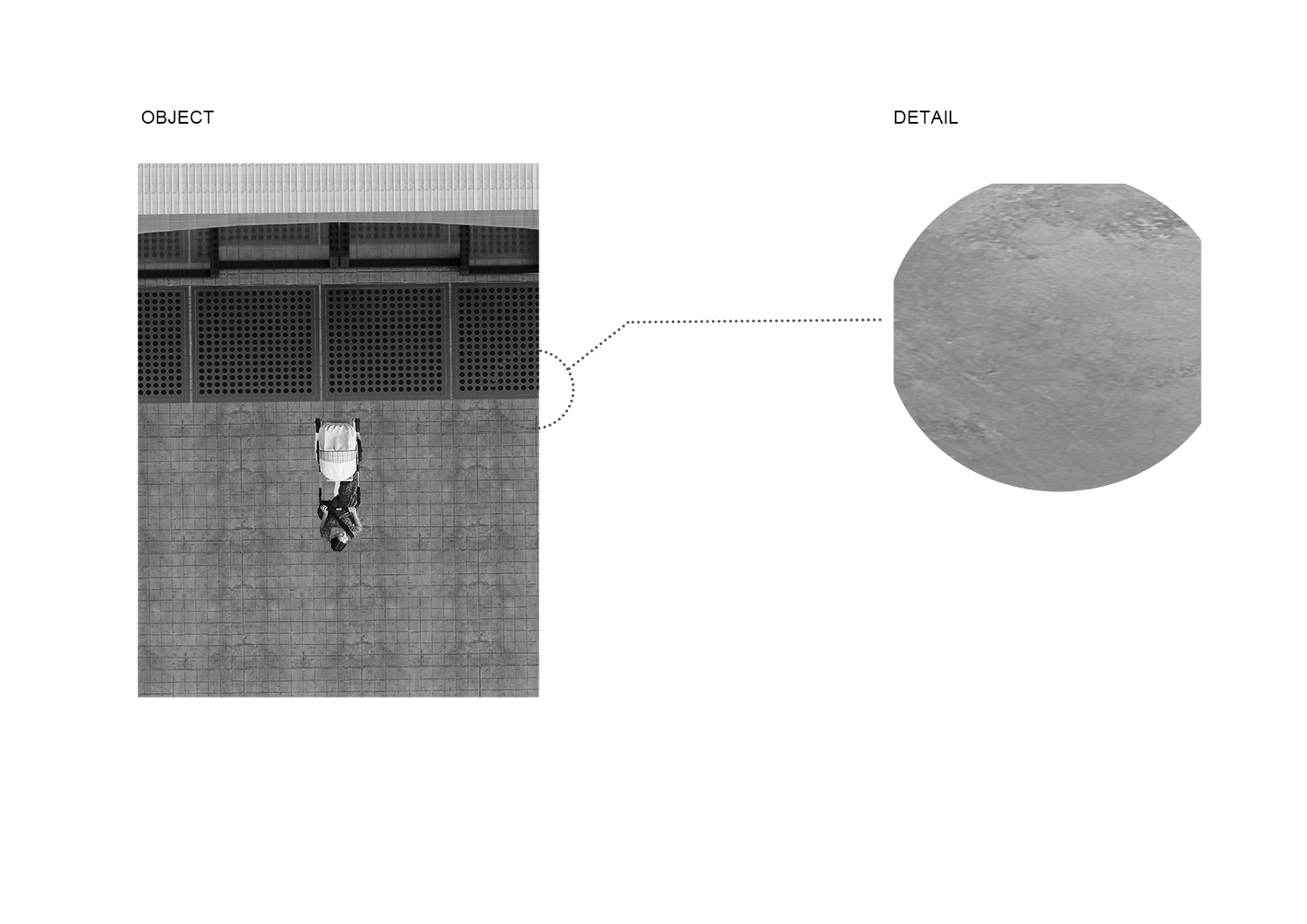
MUSEUM ENTRANCE

ENTRANCE OF THE LEISURE GALLERY
Leisure gallery interprets the traditional vision with repetitive 3D printed concrete arches, and the arrangement of internal and external forms blurs the boundary between inside and outside of the building. Electronic screens in each section show the trend and progress of unresolved social issues in the area, and the fountain between inside and outside provides a hopeful vision for the local people, using these actions to create a sense of empathy, belonging and cohesion.
BLIND ROAD
LIGHTING AND ROUGH TUBE
SITTING JOINERY
LIGHTING ON THE WATER
EDI DETAIL: The blind road in front of the entrance provides equal access for people with special vision.
SQUARE LIGHTING: The square lighting echoes the square rust metal column, repeating the depth and creating a welcoming atmosphere
SPHERE LIGHTING: The spherical emanating light reflecting off the surface of the water provides a central point for the pool, drawing attention and highlighting the vision of the Trevi Fountain
SEATING STEP EXPOSED RIVETS: Rivets exposed outside reflect the structure of traditional industry, and emphasize the industrial atmosphere of the old era in details
WISHING WELL
DIGITAL SCREEN
OBJECT
DETAIL

EXPOSED RIVETS: Rivets exposed outside reflect the structure of traditional industry, and emphasize the industrial atmosphere of the old era in details
LINEAR LIGHTING: Linear Lighting surrounds the underside of the Digital Screen to emphasize its dominant position in the leisure Gallery space


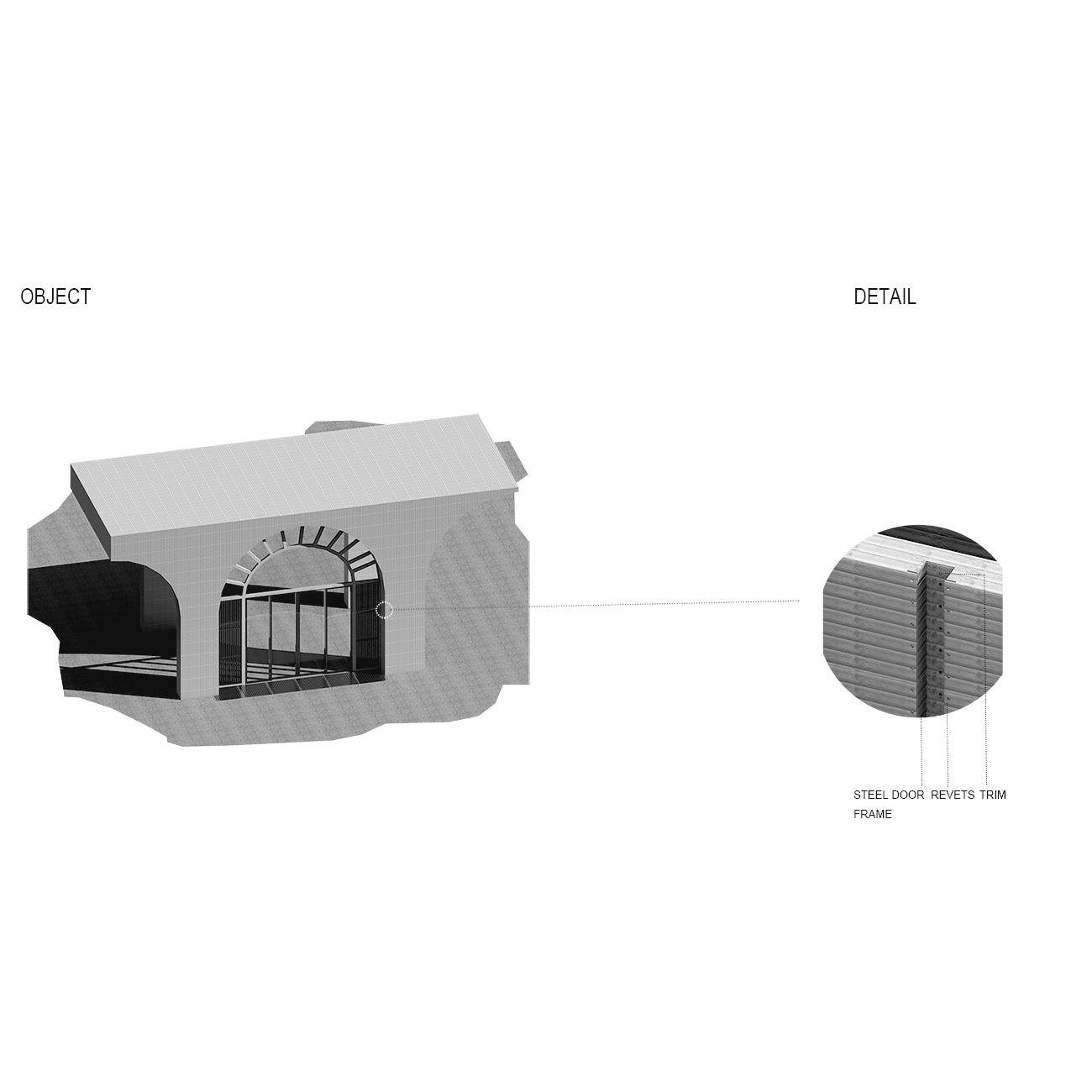
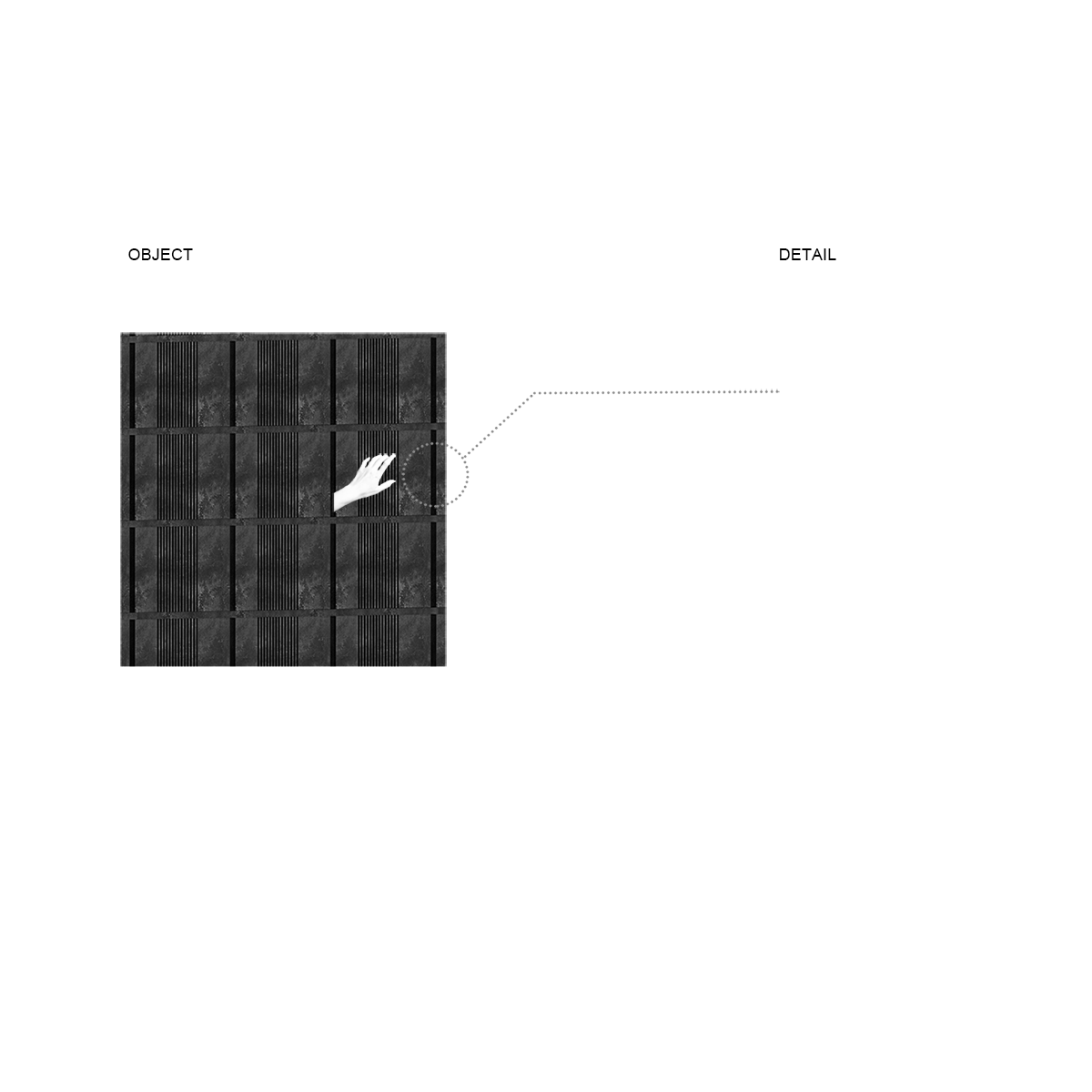


PROCESS DIAGRAM
TRENDS IN LOCAL SOCIAL ISSUE AREA
FRONT DESK & COLLATION AREA

EDI DETAIL: Automatic electronics gate open doors by induction, providing equal convenience for different types of people
AUTOMATIC SLIDING DOOR
CABINET
EDI DETAIL: The pressure device allows the cabinet to open without a handle and requires only a certain amount of pressure
PRIMARY: INDUSTRIAL CULTURE MUSEUM
#UNIFY #NEW&OLD #BOLD
Industrial Culture Museum is the main space. With WBPS as the carrier, traditional technology and advanced technology are used. The dialogue between the old and the new is complementary to emphasize the industrial sites and the evolution of The Times in different local areas.Let the local people look back from the present to the past, from the past to the future.It aims to generate cultural identity and identity from these changing structures, fractured heritage and the use of advanced technology, to encourage people to explore and respect the efforts of the old industrial era, and to awaken a sense of belonging and honor among local people.The convergence of digital technologies promotes the development of local technologies and announces local characteristics to the outside world.
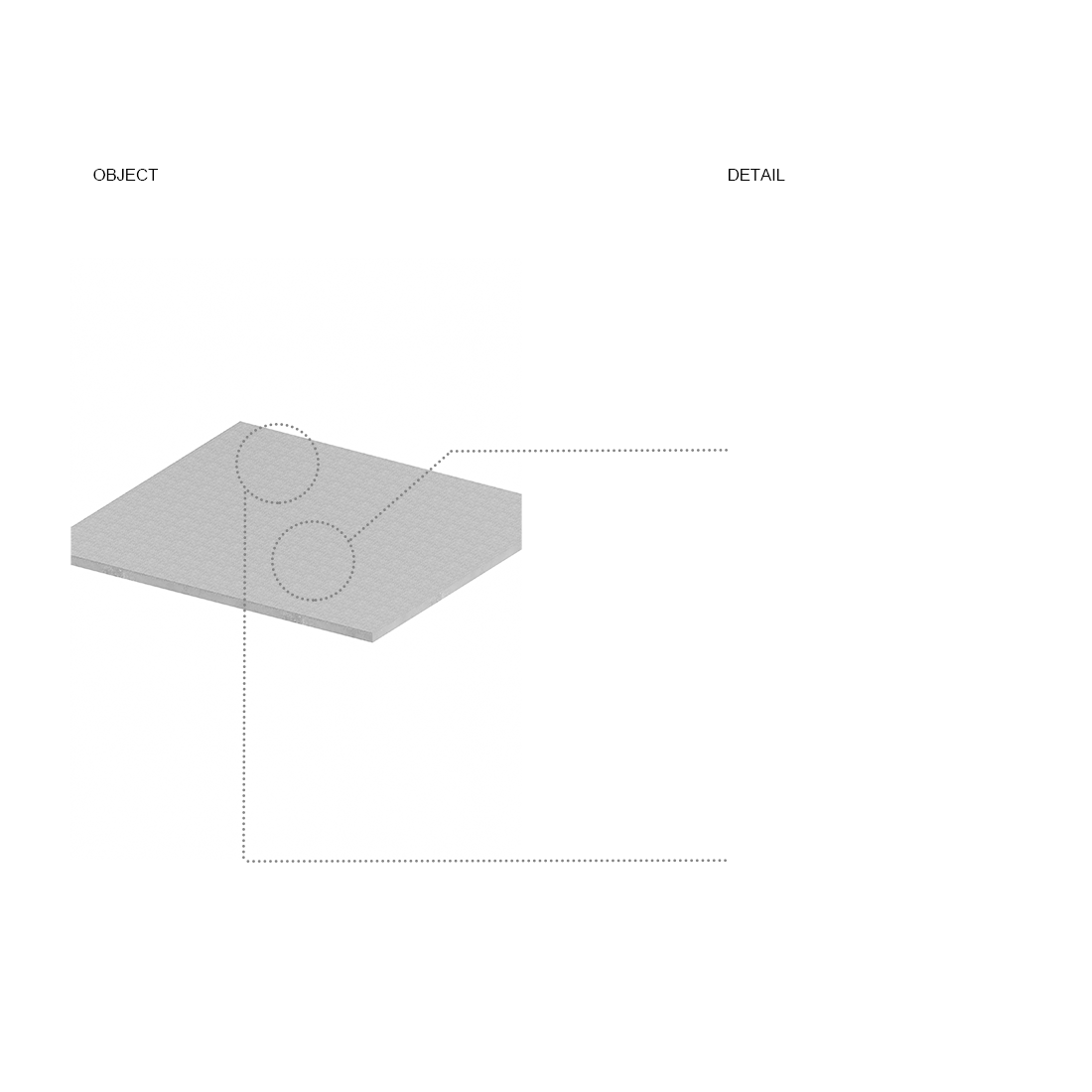

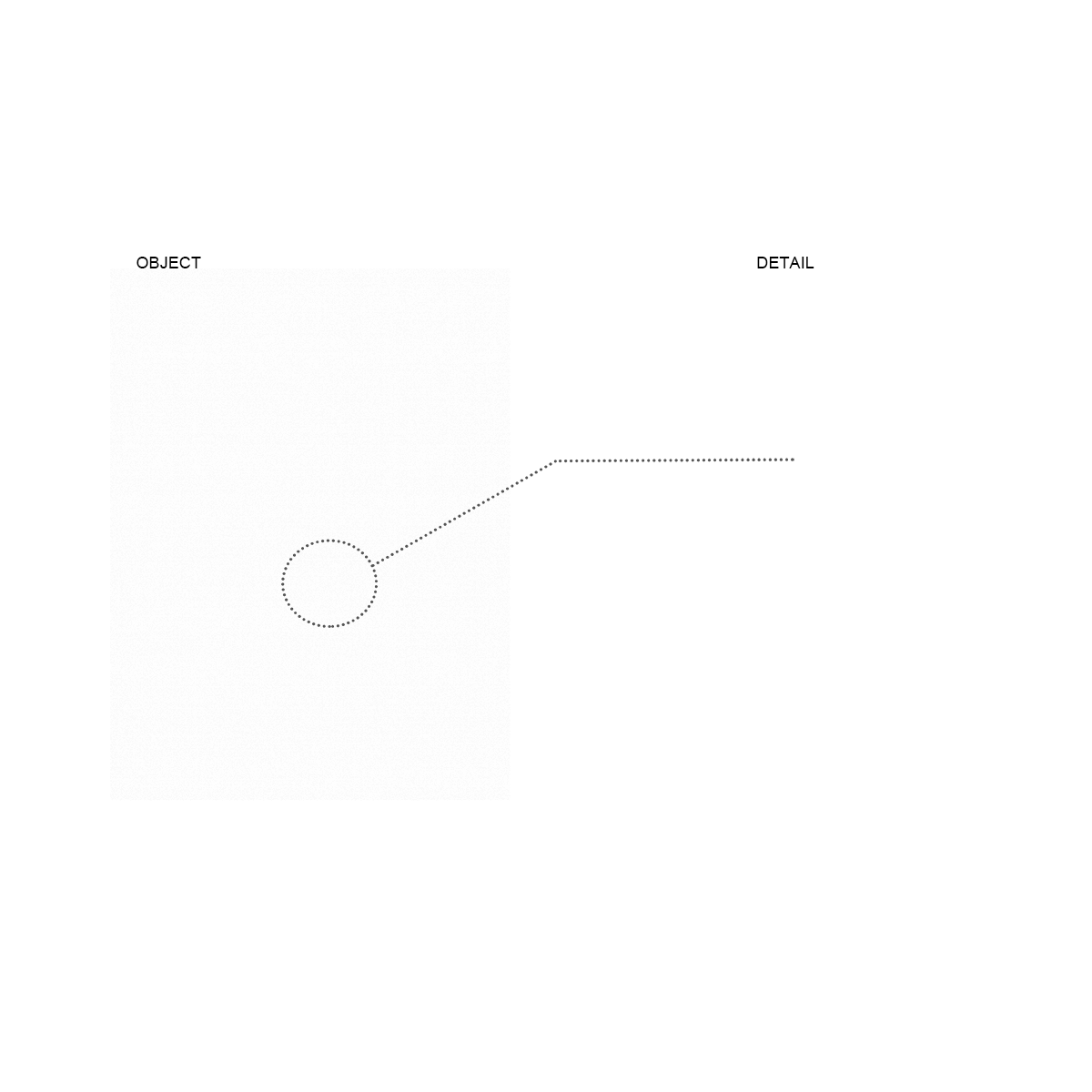
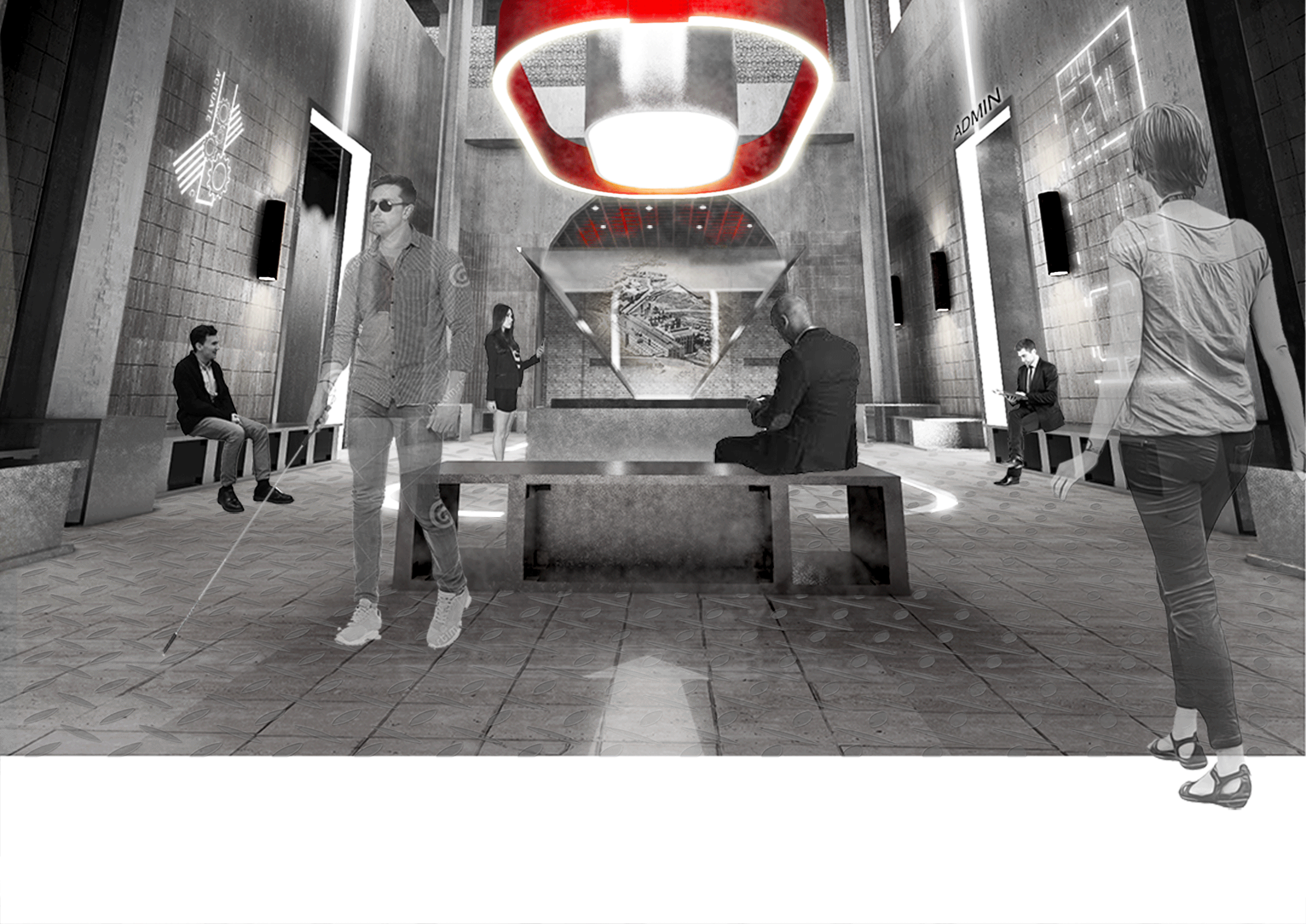

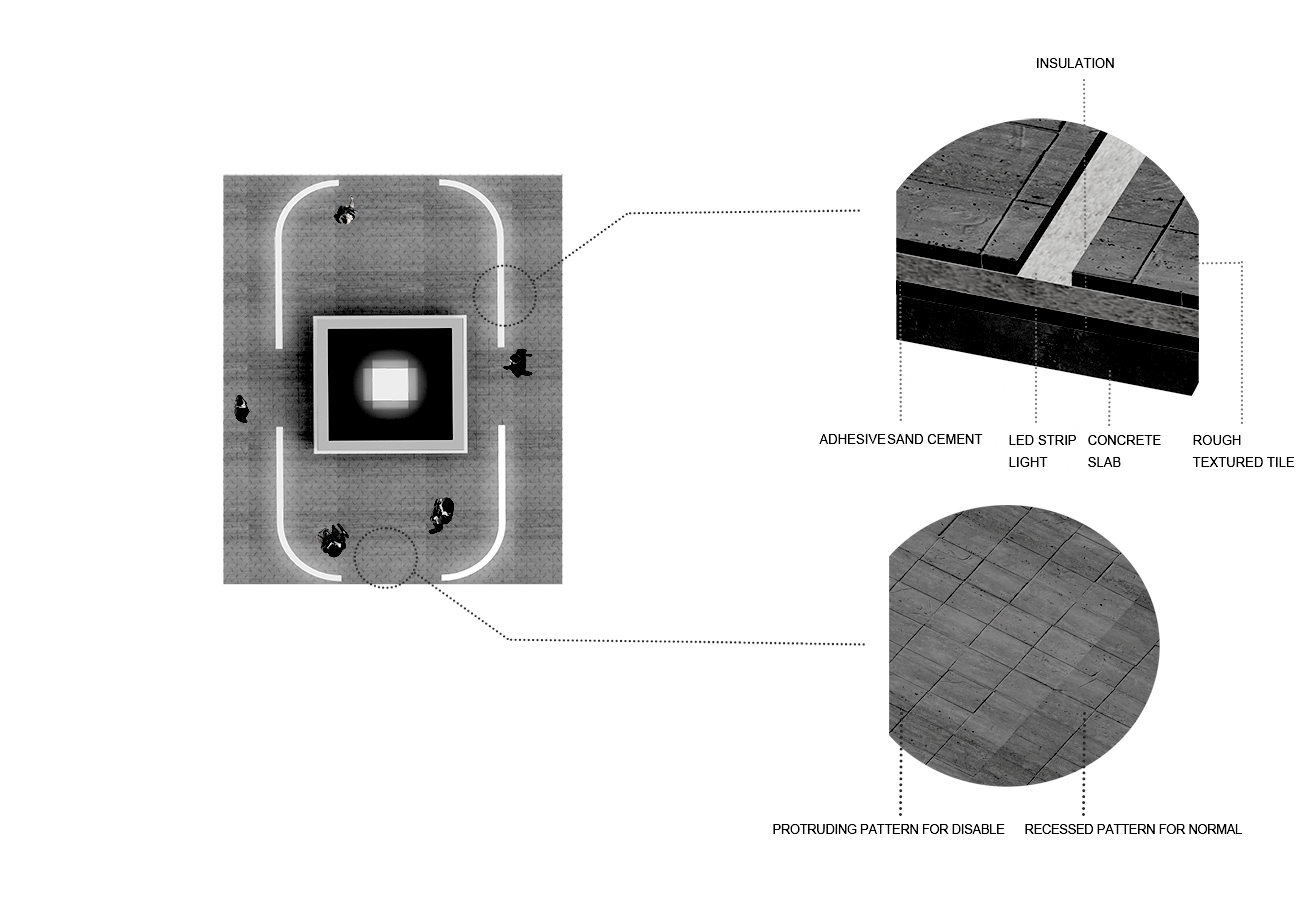
LOBBY
LOBBY
EDI DETAIL: The pattern force contains raised and sunken parts for the blind and normal people, while the overall ground can not see the difference, providing a caring, non-embarrassing atmosphere for special people
RECESSED LIGHTING AND FLOOR: The floor is divided into two parts with linear lights, creating an open but distinct space
FLOOR RECESSED LINEAR LIGHTING
HOLOGRAM EQUIPMENT
LIGHTING: Through light and 2d images from four perspectives, the 3D stereo image is presented in an interesting way to introduce WBPS at the entrance, emphasizing the place of the building itself in the space
SENSING PLANE:The sensing plane allows people to interact, people have to be on it to make the lights go on, and this interaction allows them to have a relationship with the space
INDUCTION DISPLAY PLATEFORM
EDI DETAIL: Braille allows special people to understand the features of each history, while touching it also steps on the sensing plane, illuminating the display for others, demonstrating care, solidarity and equality.
PHYSICAL CULTURE ITEM DISPALY
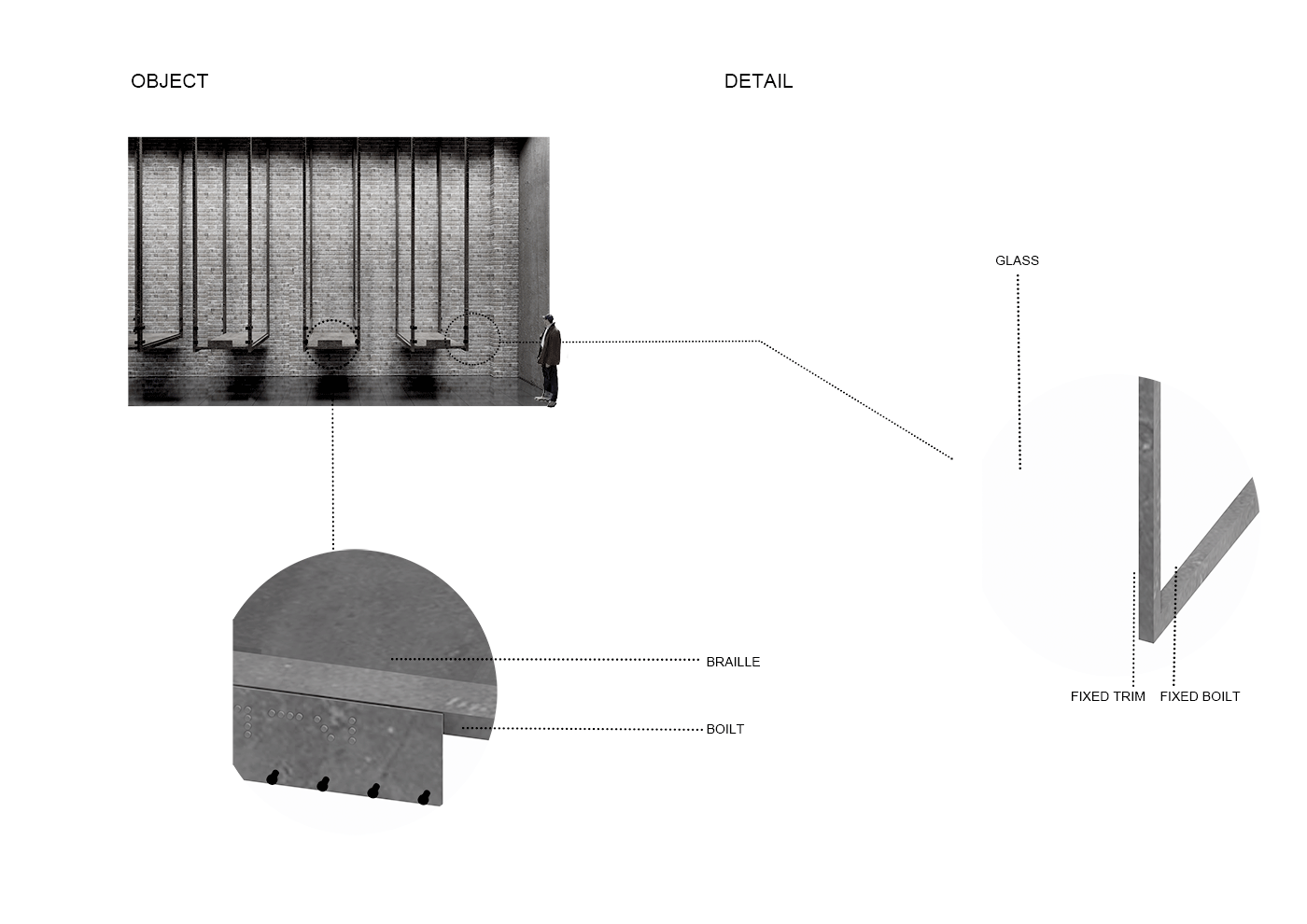

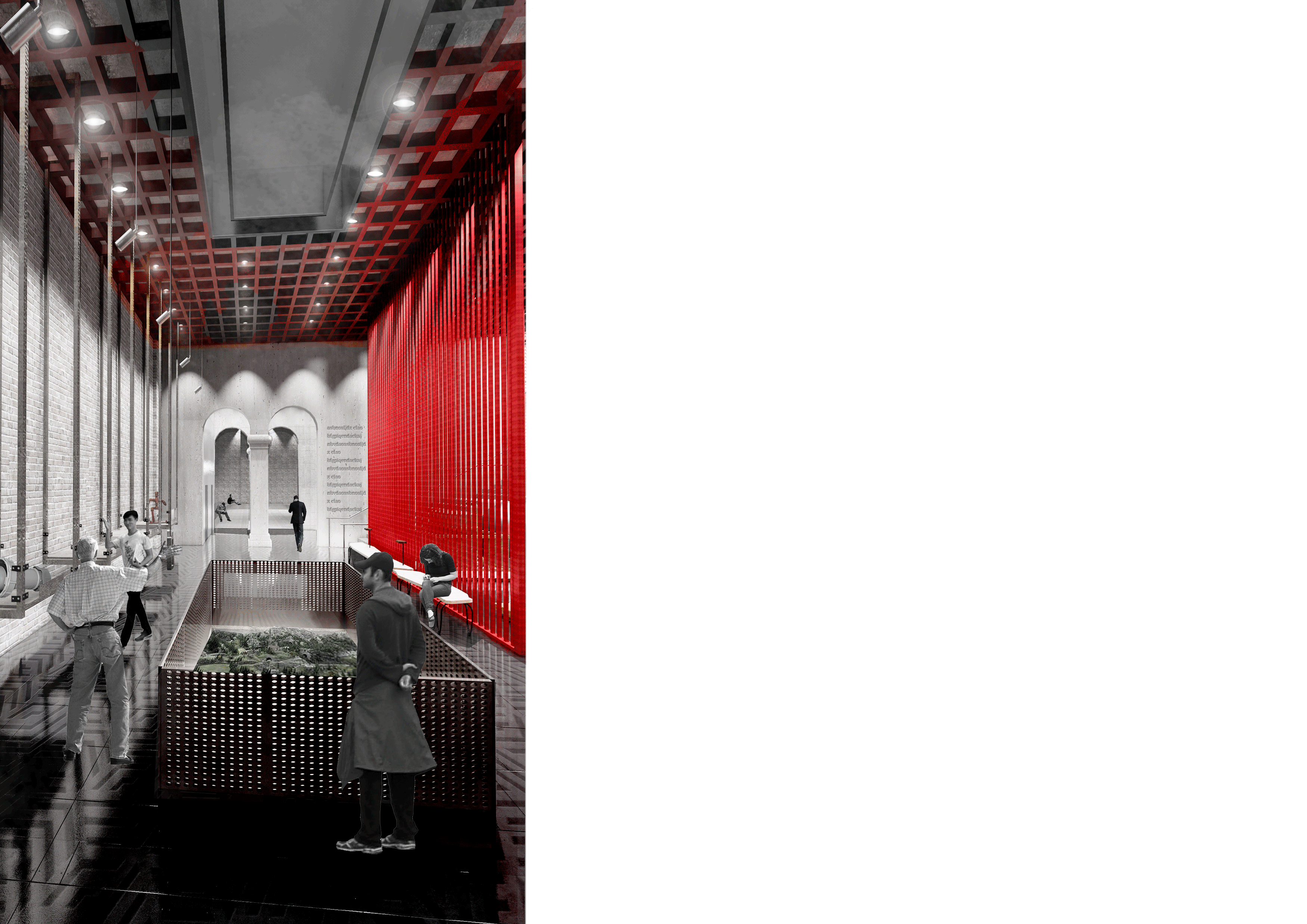
PERFORATE PLATE EXPOSED RIVETS: Rivets exposed outside reflect the structure of traditional industry, and emphasize the industrial atmosphere of the old era in details
DISPLAY PLATE EXPOSED REVETS: Revets exposed outside reflect the structure of traditional industry, and emphasize the industrial atmosphere of the old era in details
EXHIBITION SURROUNDING PLATE
PHYSICAL EXHIBITION PLATE
PHYSICAL CULTURE ITEM DISPALY

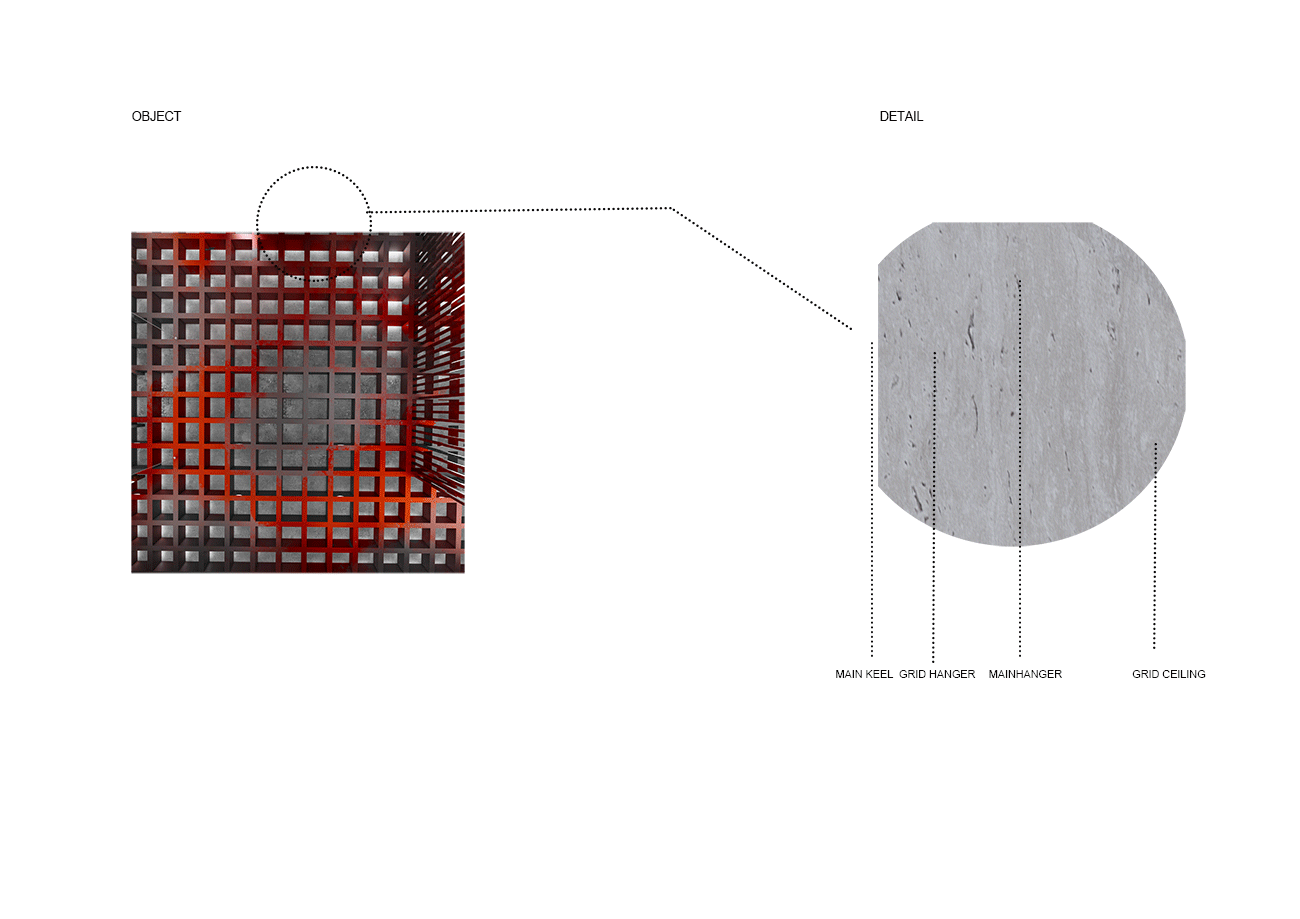

EDI DETAIL: The pattern force contains raised and sunken parts for the blind and normal people, while the overall ground can not see the difference, providing a caring, non-embarrassing atmosphere for special people
CEILING AND WALL: The ceiling of the grid type is a reinterpretation and extension of the ceiling of the old building, creating a dialogue with the past and reflecting the contrast between the new and the old
GIRD CEILING
FLOOR PATTERN
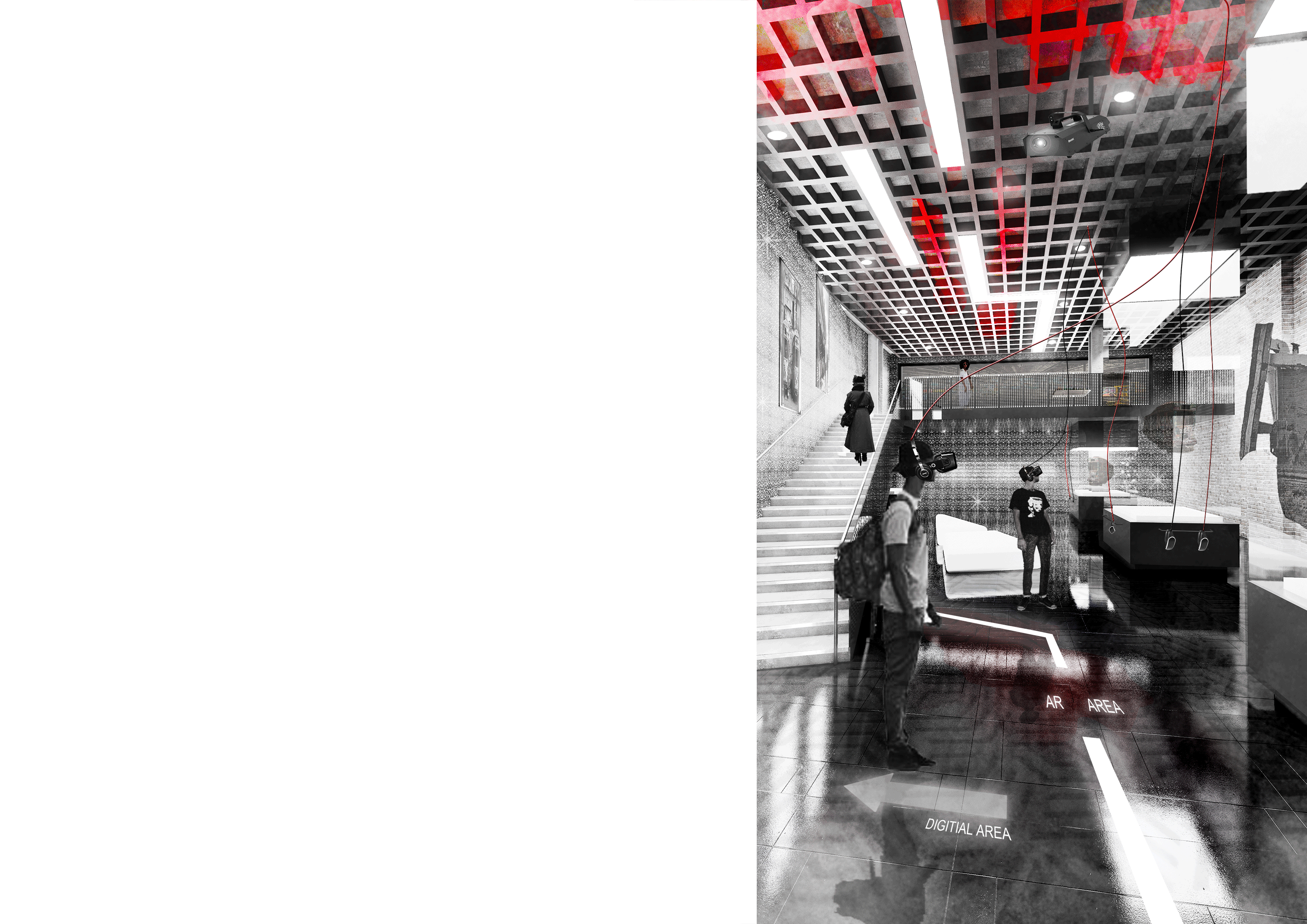


PHYSICAL CULTURE ITEM DISPALY
TOP PLATE EXPOSED REVETS: Revets exposed outside reflect the structure of traditional industry, and emphasize the industrial atmosphere of the old era in details
HANDRAIL EXPOSED RIVETS: Rivets exposed outside reflect the structure of traditional industry, and emphasize the industrial atmosphere of the old era in details
AR DISPLAY PLATFORM
STAIRCASE ACCESS
DIGITAL AREA
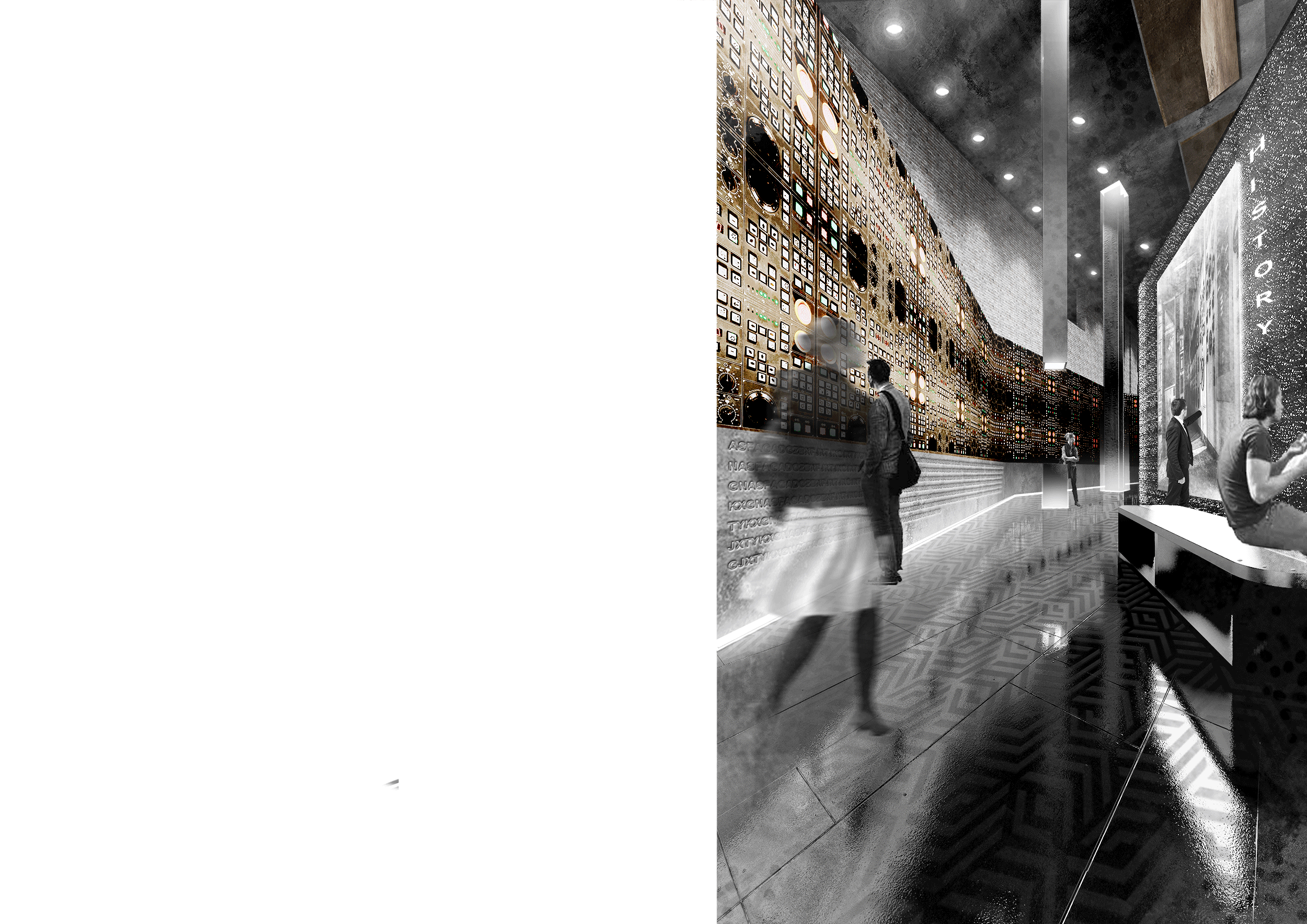
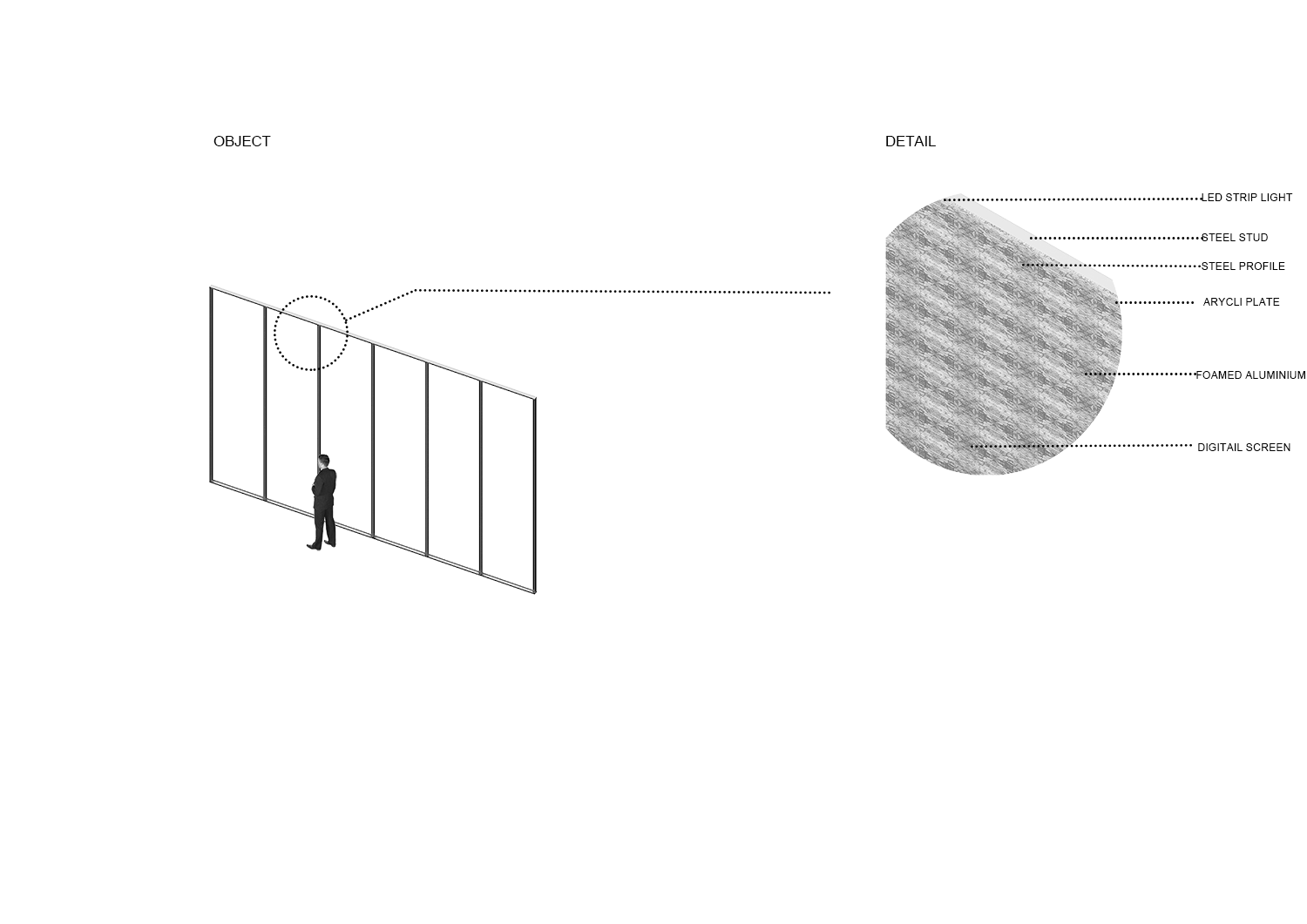
WALL STRUCTURE
DIGITAL SCREEN AND ALUMINIUM FOAM: The light behind the aluminum foam gives the corridor a shiny, modern feel, in contrast to the quaint WBPS control machinery on the other side, and digital Screen is added to help people understand the history of the area
DIGITAL AREA FIRST FLOOR


JOINERY SITTING
SEATING EXPOSED STRUCTURE AND RIVETS: Rivets and structure exposed outside reflect the structure of traditional industry, and emphasize the industrial atmosphere of the old era in details
PHYSICAL DATA AREA FIRST FLOOR


PROCESS DIAGRAM
PRIMARY: COMMUNITY LIBRARY
#NATURE #COMMUNAL #VIBRANT
Library serves as a social space to provide a place for in-depth communication, learning and working interaction in the local area where public space is scarce. The addition of Particular board emphasizes the original craft surface and shows a relaxed and natural atmosphere. At the same time, it combines the industrial elements of the original building and creates dialogue with the building.
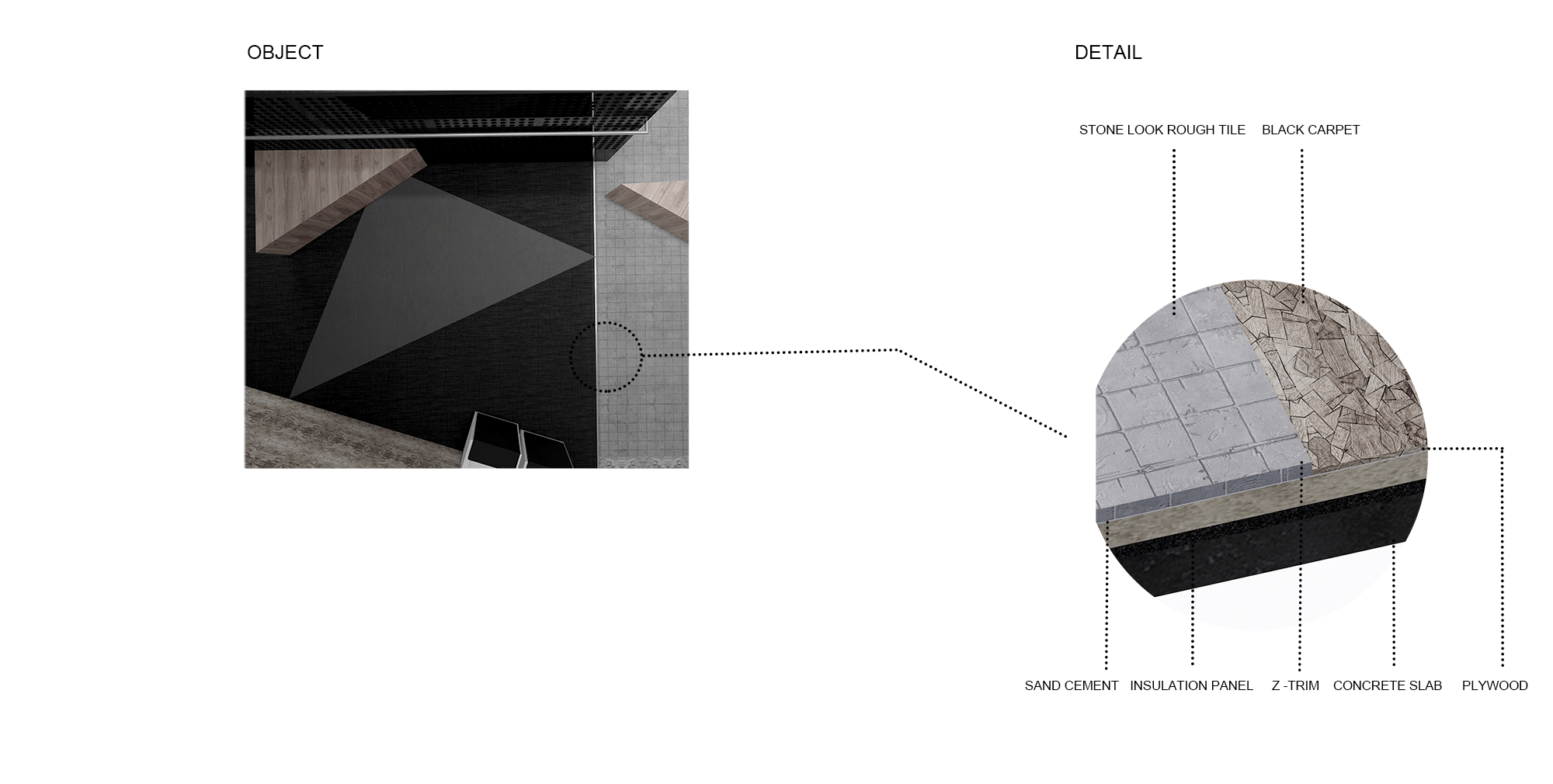
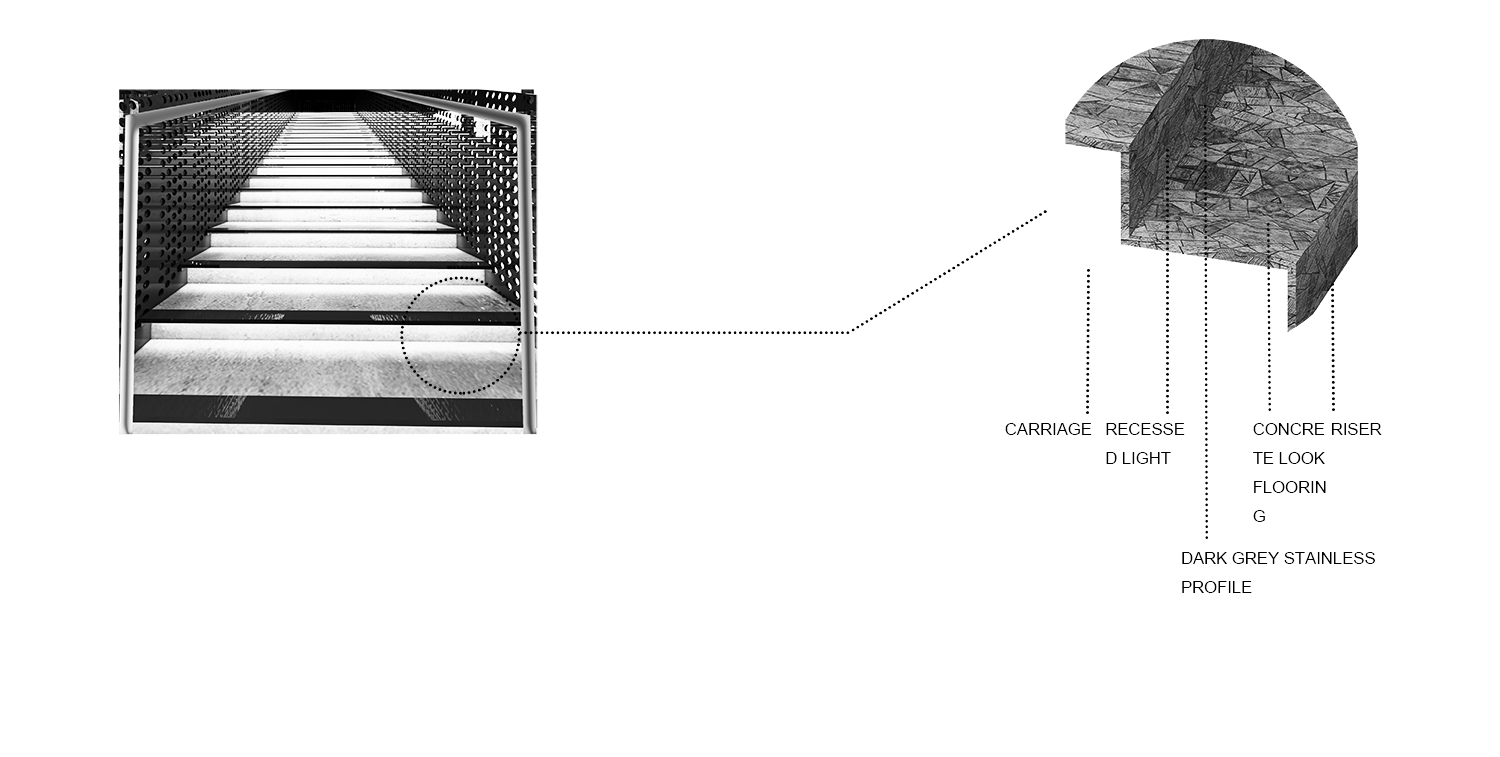
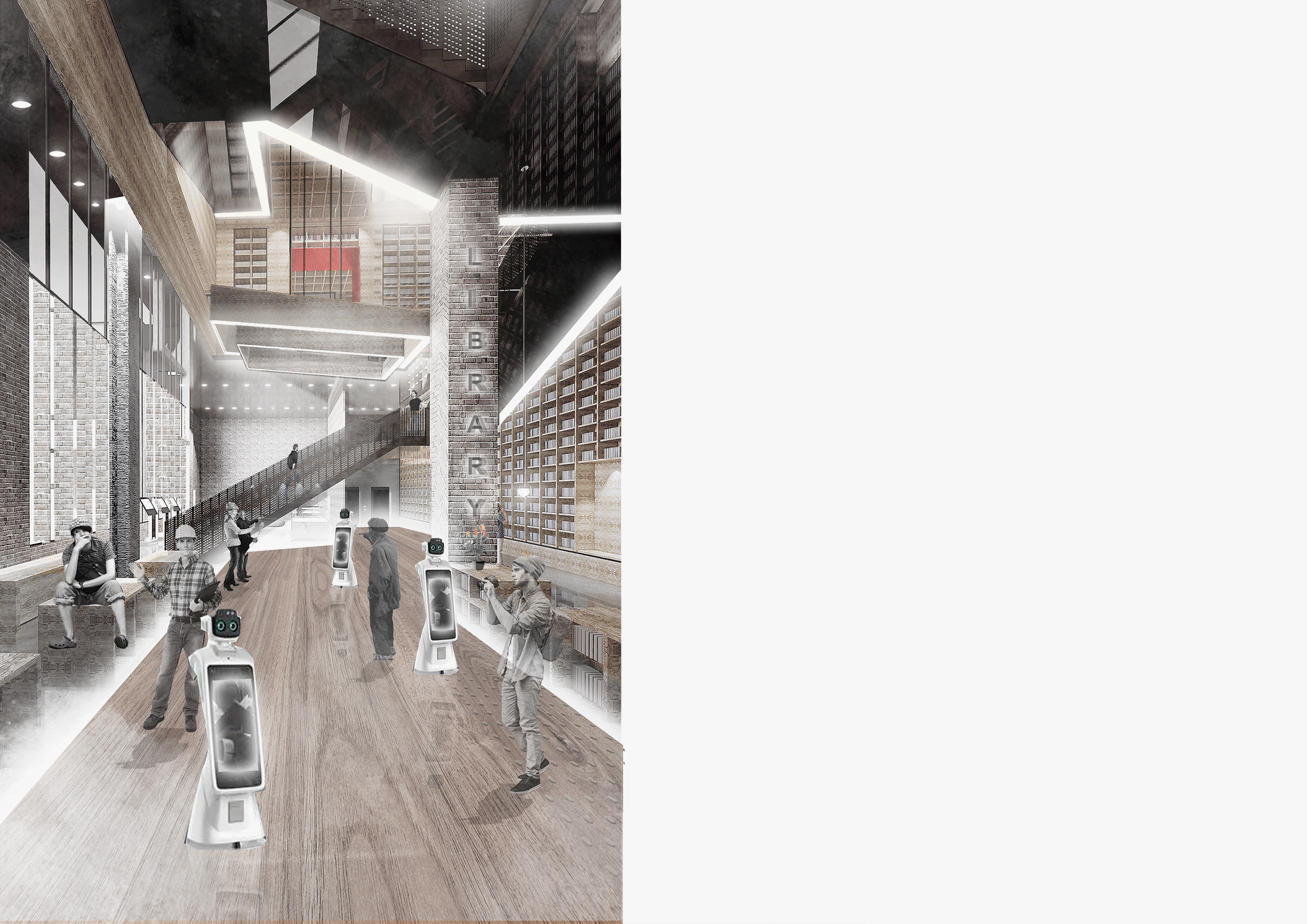

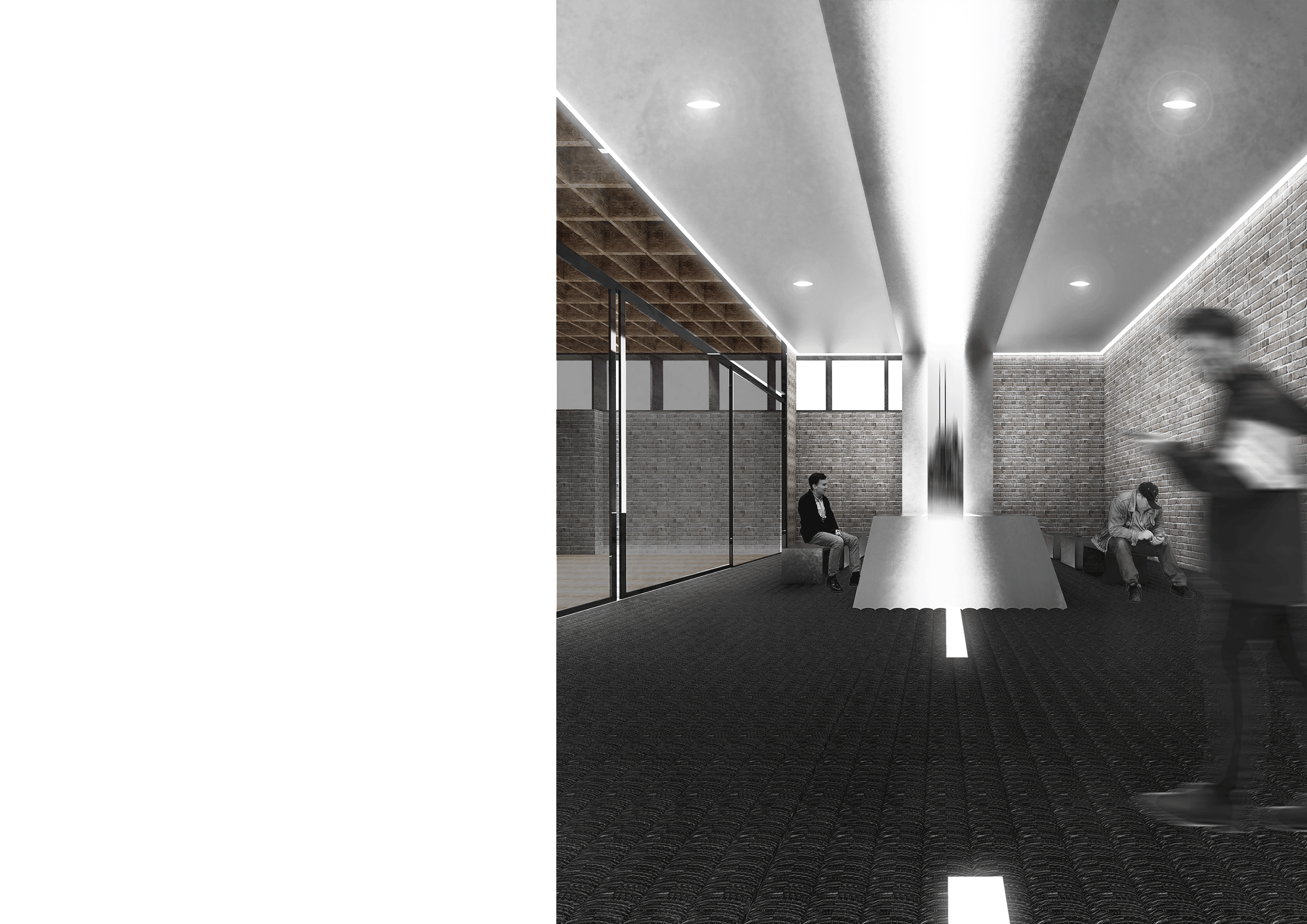
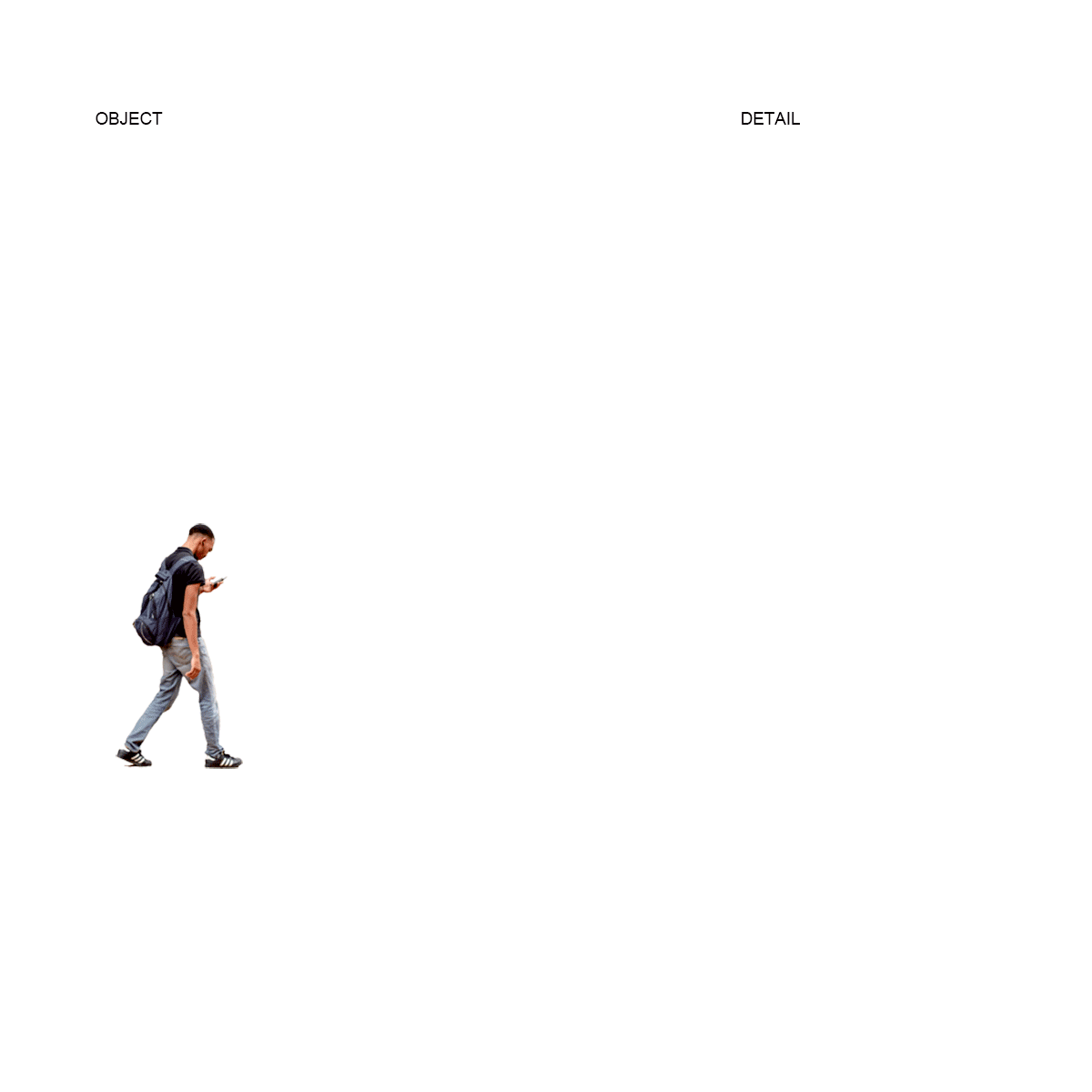

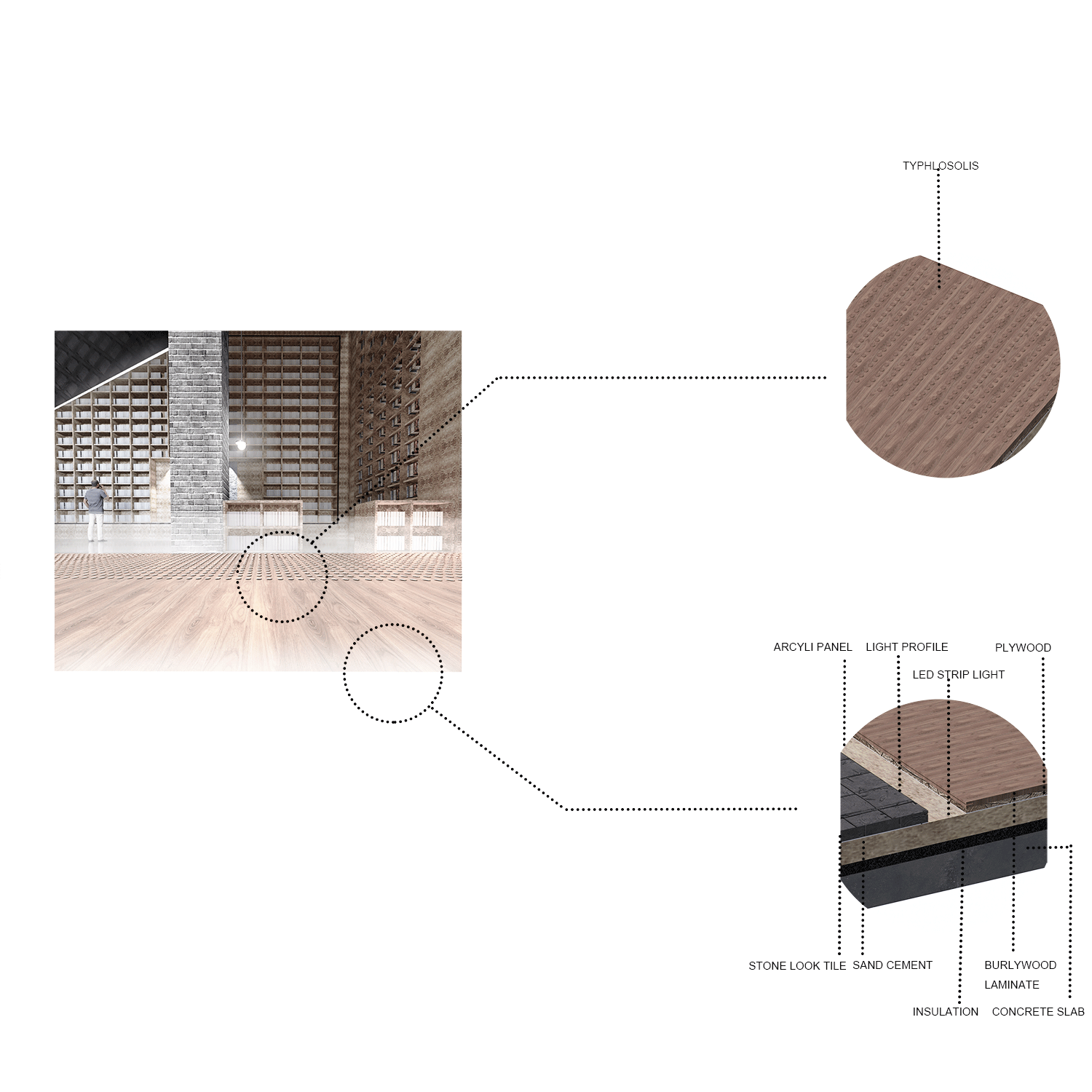


EDI DETAIL: The pattern force contains raised providing a caring, non-embarrassing atmosphere for special people
EDI DETAIL: The automatic door provides convenience for different types of people. The button can open the external text and close the automatic door, so that the space has privacy
FLOOR LINK: The linking of different materials makes the space divided into regions
FLOOR
LINEAR LIGHTING: Linear lighting guides the interior while connecting the two-floor materials.
EXPOSED RIVETS: Rivets exposed outside reflect the structure of traditional industry, and emphasize the industrial atmosphere of the old era in details
BOOK SHELF JOINERY
SERIAL NUMBER: The numbers on the shelves provide people with a clear search data for convenience
AUTOMATIC SLIDING DOOR AND BUTTON
FLOOR
STAIRCASE
PUBLIC STUDY AREA FIRST FLOOR
LIBRARY ENTRANCE
COLLABORATION STUDY AREA FIRST FLOOR
STAIR ORDER: Recessed light, under the steps of the Concrete Look, presents a welcoming optical atmosphere and guides people through
REST AREA SECOND FLOOR


PROCESS DIAGRAM
SECONDARY: CAFE
#COZY #RETROSPECTIVE #PEACEFUL
Cafe is a consumption resting area, which provides a blending and buffer point between the community area and museum. It combines the relaxed sense of social space with the industrial atmosphere of exhibition space, providing a very enlightened and energetic atmosphere


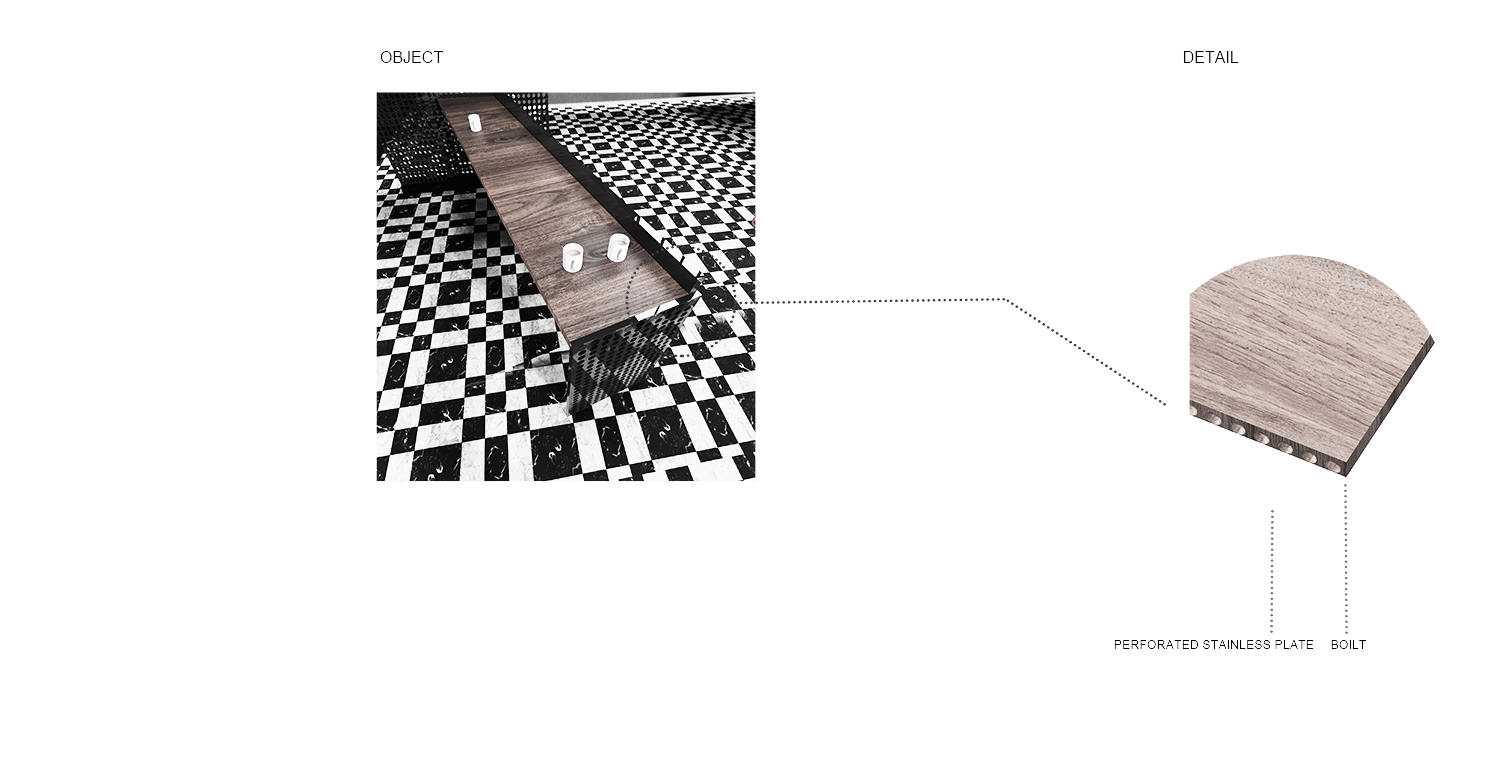

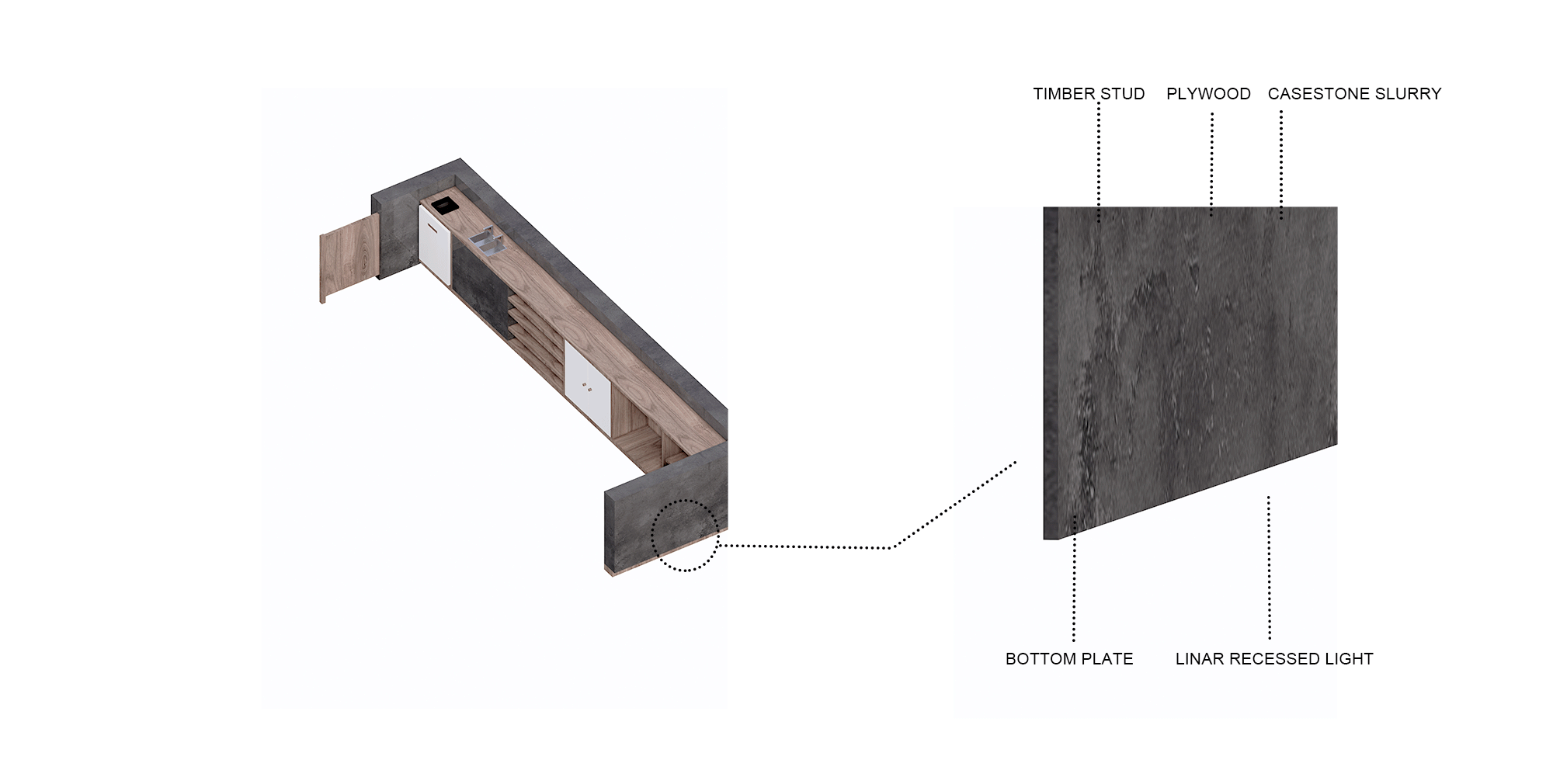
CAFE ENTRANCE
BAR AREA
FUNCTIONAL FRONT DESK
RECESSED LINEAR LIGHTING: The linear light accentuates the position of the front desk and adds a light atmosphere
EXPOSED RIVETS: Rivets exposed outside reflect the structure of traditional industry, and emphasize the industrial atmosphere of the old era in details
BAR JOINERY
PLANT PLATEFORM


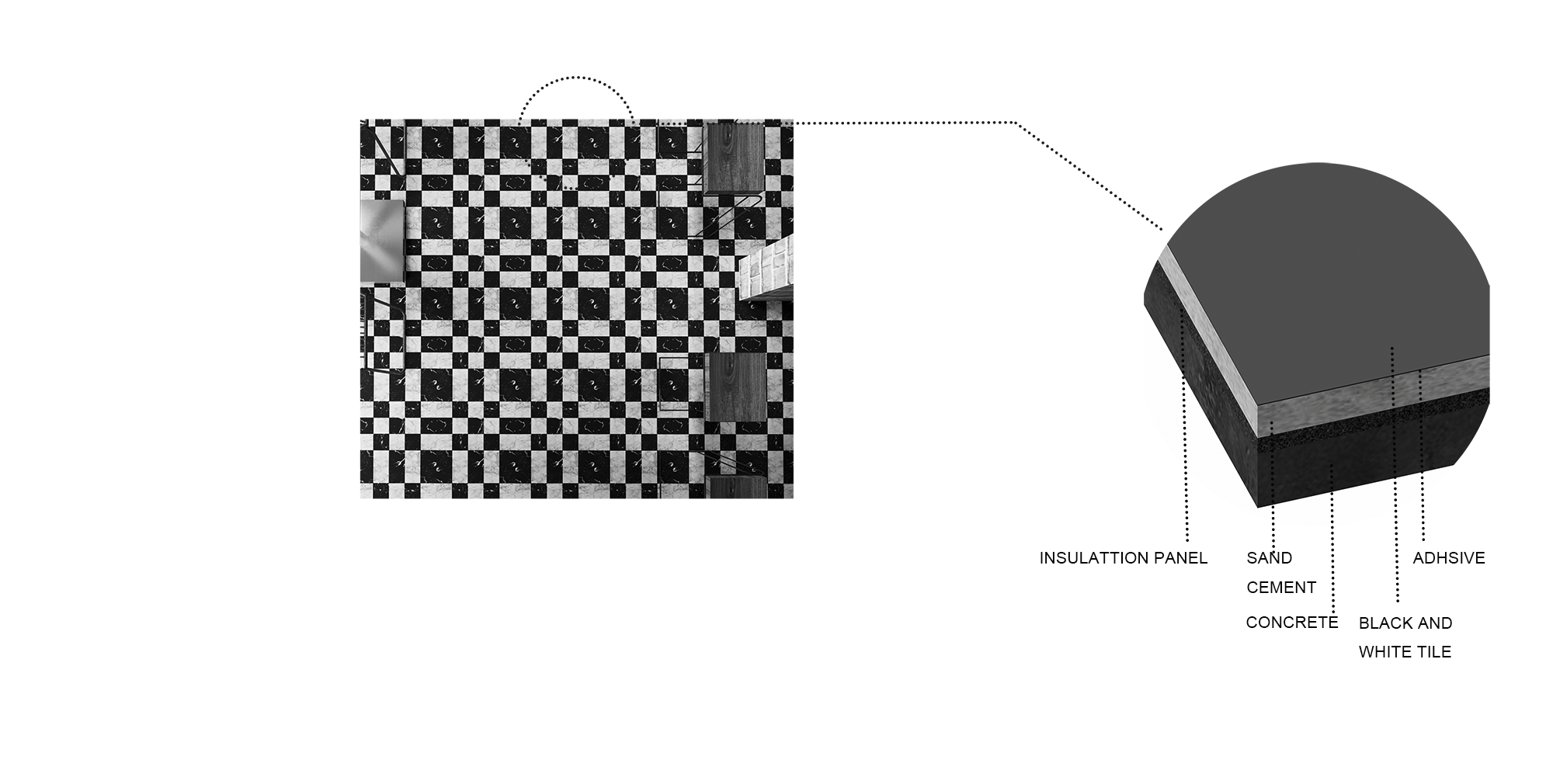
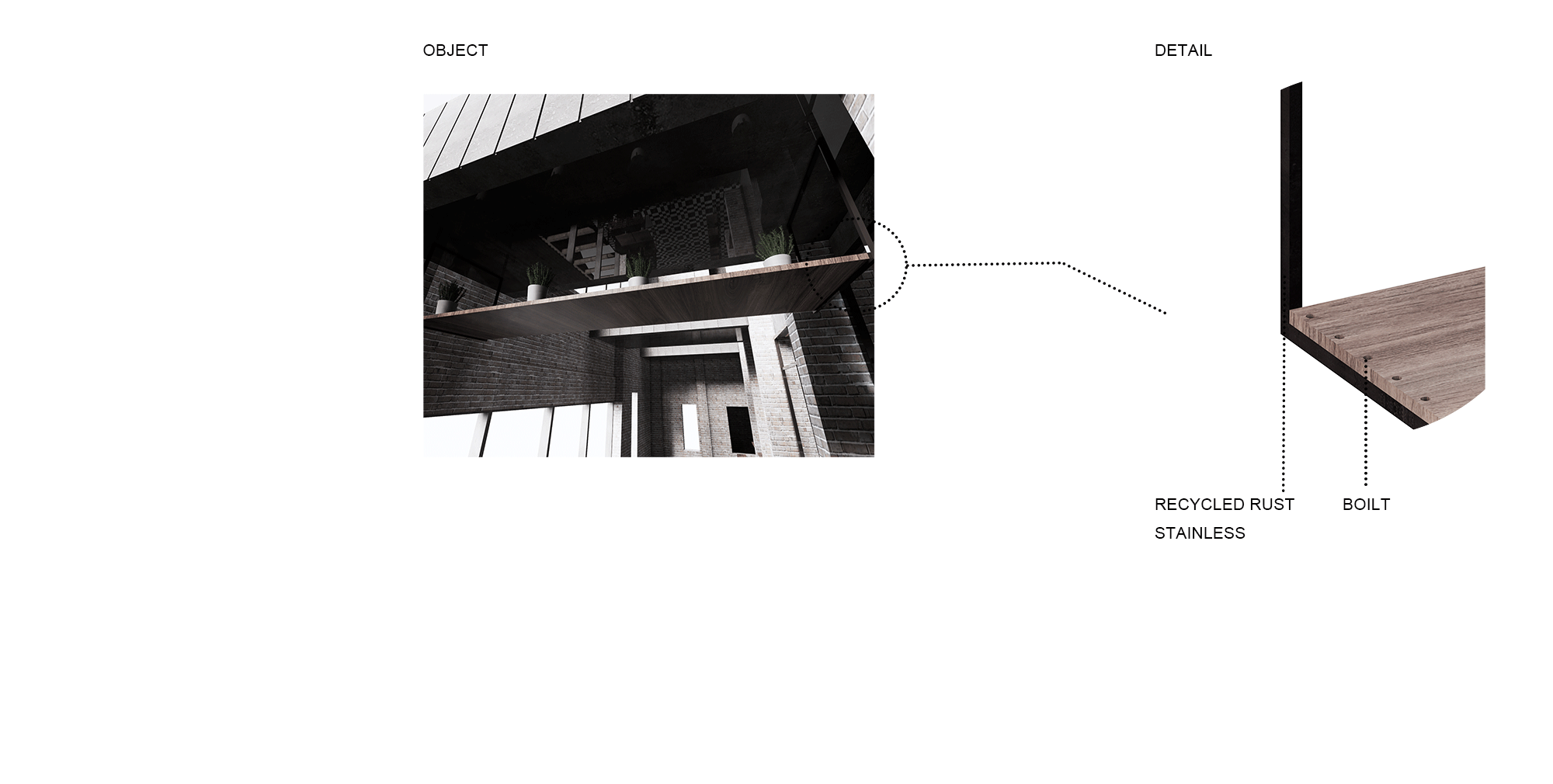
TIMBER PLATE EXPOSED RIVETS: Rivets exposed outside reflect the structure of traditional industry, and emphasize the industrial atmosphere of the old era in details
PATTERN: Black and white grid tiles add to its traditional ambiance while echoing the original building's g
FLOOR TILE
PUBLIC SEATING







